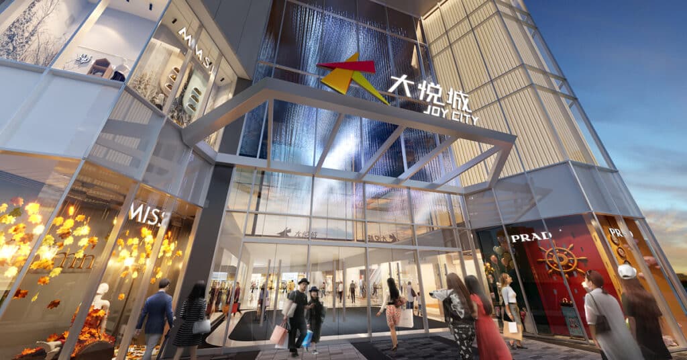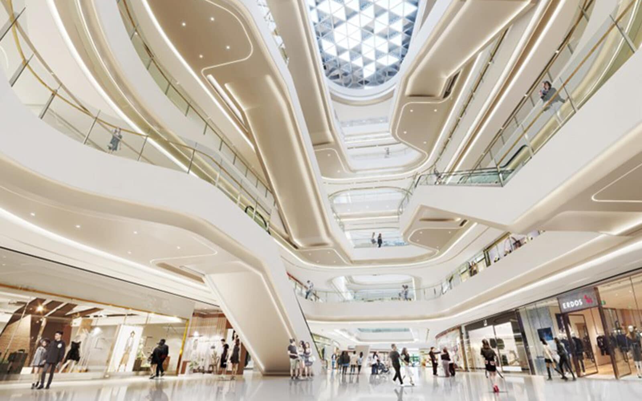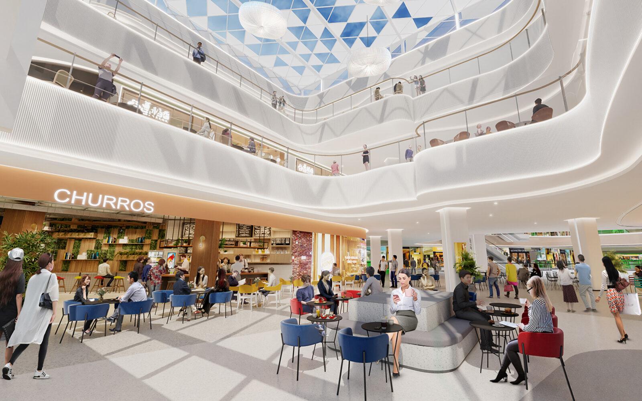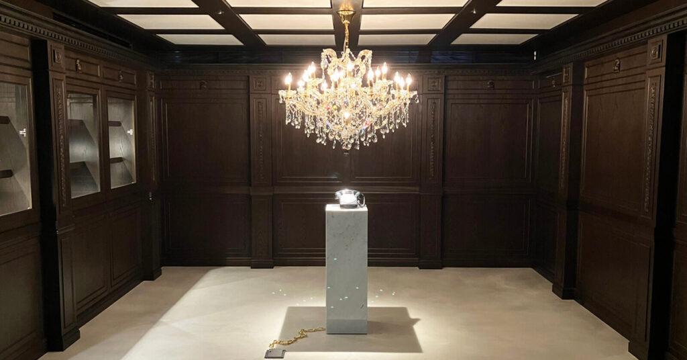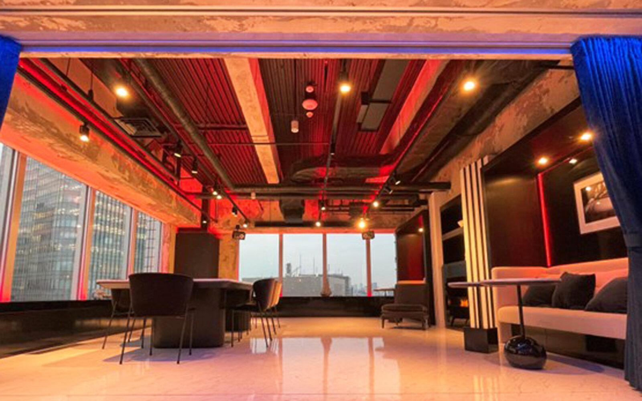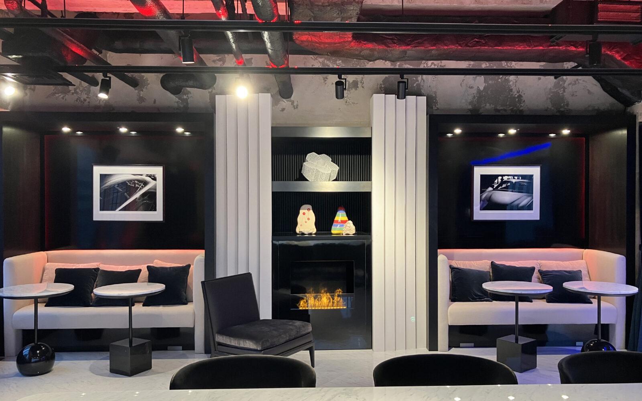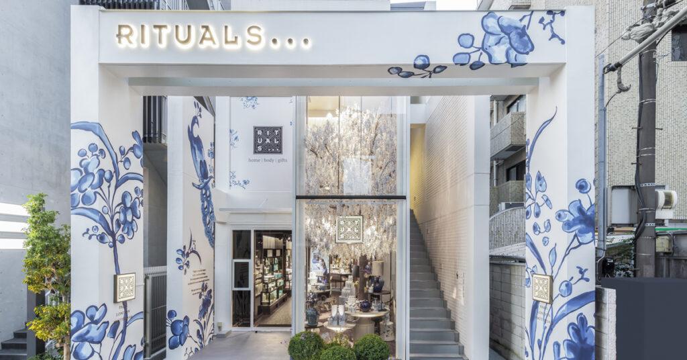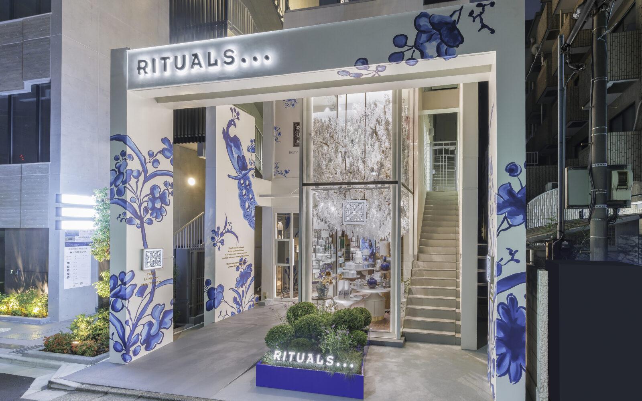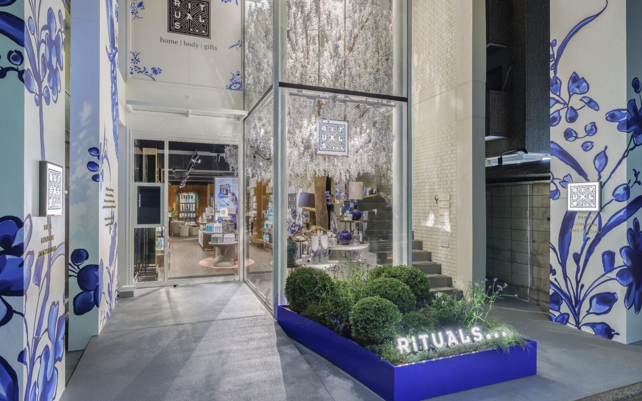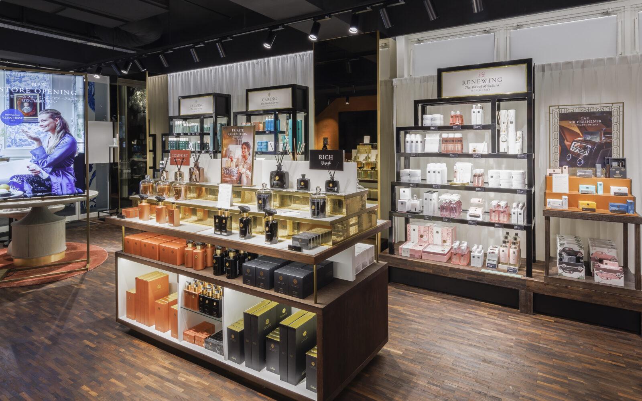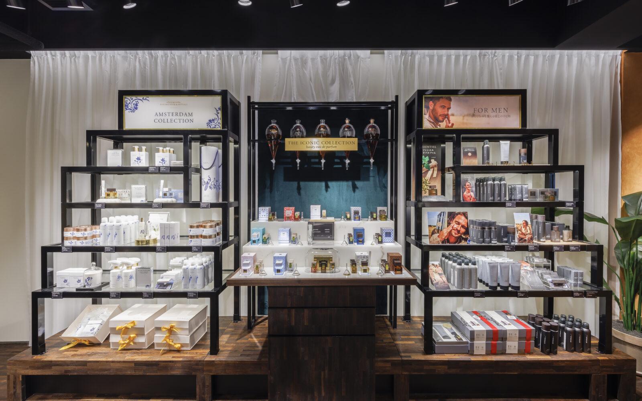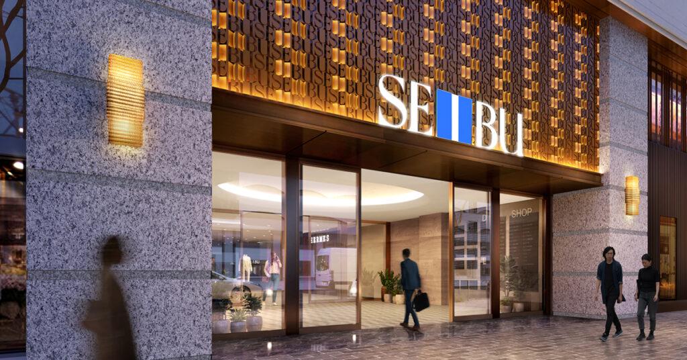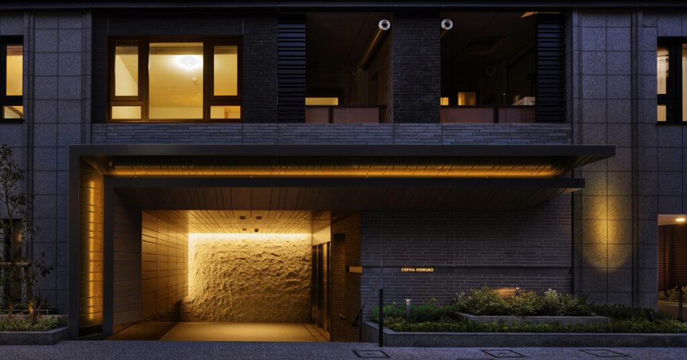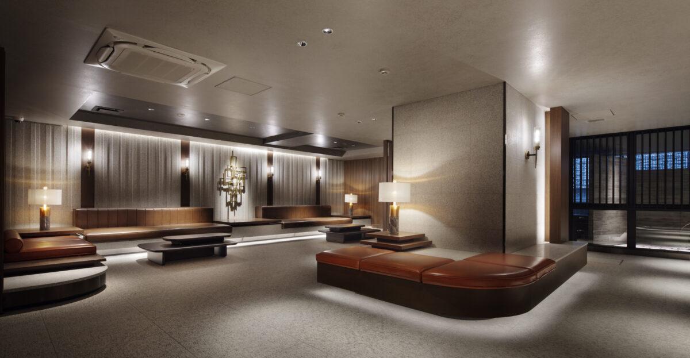Nanchang JOY CITY: Designer Yu Ohata Discusses the Laputa Design Concept
Nanchang is a city undergoing rapid transformation fueled by economic growth. While innovative infrastructure and commercial facilities are being developed, the city remains dedicated to preserving its traditional culture and arts, making it a prime location for evolving into a more prosperous urban hub.
GARDE embraced the challenge of designing a space that symbolizes Nanchang’s promising future by overseeing the interior design and coordination of the entire “Nanchang JOY CITY” building—a new commercial facility slated for completion in May 2025.
The Nanchang JOY CITY project was led by Chief Designer Yu Ohata, who has an extensive portfolio of commercial facilities both within China and internationally. Having previously designed Suzhou JOY BREEZE, this marks his second comprehensive interior design project for a JOY CITY complex.
The Overall Project Concept: Space Design Connecting Nanchang with ‘Clouds’ and ‘Hope’
We had the opportunity to speak with Ohata about his design vision and the challenges he faced in bringing Nanchang JOY CITY to life.
The overarching concept of the project is “Spatial Design Connecting Nanchang with ‘Clouds’ and ‘Hope’.” Chief Designer Yu Ohata explains: “Nanchang JOY CITY is a commercial facility that delves deeply into the unique characteristics of the Nanchang area, aiming to maximize its appeal and share it with a wide audience. Nanchang is an inland city in China, currently in a developmental phase. It boasts a rich history and is renowned as a national scenic spot, notably for the Tengwang Pavilion, one of the three great towers of Jiangnan. The design concept draws inspiration from the phrase ‘Qingyun no Kokorozashi’ (‘志在青雲’) in the preface to ‘Tengwang Pavilion’ by Wang Bo, a prominent poet of the Tang Dynasty. This phrase embodies the spirit of ‘possessing virtue, maintaining high aspirations, and enriching society and the world,’ which forms the core narrative of the project.
The project’s theme is ‘Laputa.’ We developed a grand spatial design symbolized by clouds, aiming to create an ‘ideal place’ where people can gather, relax, and enjoy. For instance, we hope that visitors who initially come to Nanchang JOY CITY as a community space will find it becoming their favorite place over time, and eventually a place they wish to visit with loved ones. Additionally, we meticulously planned the flow lines within the expansive mall, conducting numerous simulations and analyses to ensure a comfortable environment for visitors.
It’s crucial for malls to attract interest in stores on different floors and across corridors.
Therefore, we paid special attention to eliminating blind spots, ensuring that stores are visible from various vantage points. This project aimed to become a new symbol of revitalization in the region, especially during the challenging economic conditions in China following the COVID-19 pandemic in 2021. We anticipate that Nanchang JOY CITY will become a beloved landmark, bringing new vitality to the area.”
Design Concept: Crafting an Enchanting Space with the Theme of “Clouds”
Chief Designer Yu Ohata elaborates on the distinctive designs symbolizing the project’s theme, “Laputa”:
“We assigned clear characteristics to each atrium and entrance, ensuring each holds a unique identity. In expansive malls, such design variations assist visitors in orienting themselves. Moreover, the consistent incorporation of cloud motifs throughout the facility, characterized by soft forms and textures, creates a soothing environment where visitors can feel at ease simply by walking through.
JOY CITY is a shopping mall brand with a nationwide presence in China. Initially, the focus was heavily on design, often overlooking costs. In recent years, however, there has been a shift towards design standardization to achieve cost control, aiming to blend unified brand designs with distinctive features unique to each facility. This ‘design standardization’ has been applied in the latest facilities in Sanya, Xiamen, and Nanchang. Balancing ‘uniformity and uniqueness within a single concept’ presented challenges, but we embraced them.
We hope that the thoughtfully considered design of Nanchang JOY CITY resonates as a special experience for visitors, establishing it as a regional landmark. Additionally, we aspire for this facility to become a successful example of a JOY CITY mall, achieving both design integrity and cost efficiency.”
Message from Designer Yu Ohata: Creating Cherished Spaces
“Our design aspirations extend beyond mere architecture. We aim to create spaces that serve as sanctuaries for the local community, where visitors can refresh themselves away from daily routines. In the post-pandemic era, as people increasingly seek comfortable environments, Nanchang JOY CITY was designed to be a memorable presence that aligns with the community. We meticulously attended to every detail to ensure that time spent here brings relaxation and vitality.As designers, we bear the responsibility to continually evolve in response to changing times and regional characteristics. Through projects like JOY CITY, we are committed to creating spaces that enrich people’s lives.”
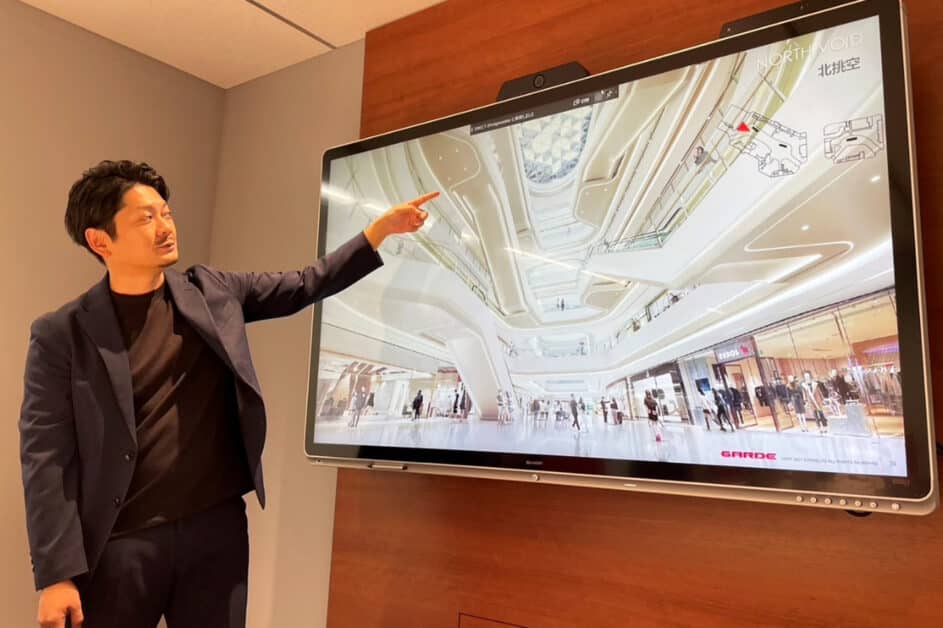
Lead Designer
Yu Ohata
Chief Designer, Design Division
After extensive involvement in the design and on-site supervision of large-scale commercial facilities in China, Yu Ohata joined the Hong Kong office and the Asia-Pacific Division. His portfolio includes environmental design for major Chinese commercial complexes like Joy City, Malaysia’s PARKSON department stores, and Yuehai Tiandi, the latest commercial facility brand of Tianhe City. He has contributed to projects ranging from conceptual design to design supervision. Since returning to the Tokyo headquarters in 2021, he continues to focus primarily on Chinese projects.
Facility Overview
Name: Nanchang JOY CITY
Location: Chaoyang New Town, Xihu District, Nanchang City; north of Yunjin Road, west of Fusheng Road, south of Jinhwan Road
Scheduled Completion: May 2025
Developer: Joy City Property (大悦城控股)
GARDE Design Magazine provides project portfolio, trends in architecture, design, and art, and event information.
The project portfolio and the latest information on GARDE are now available on our official website.
>Click here to visit our project portfolio.
>Click here for the latest information on GARDE

