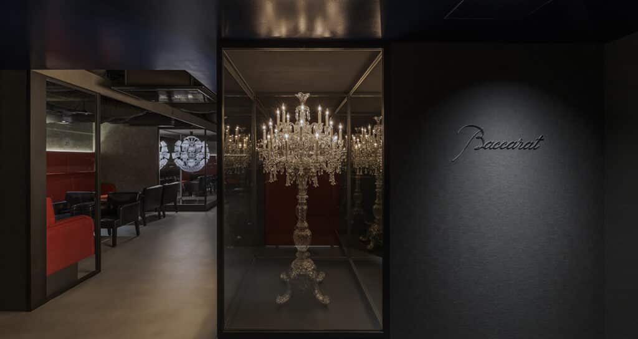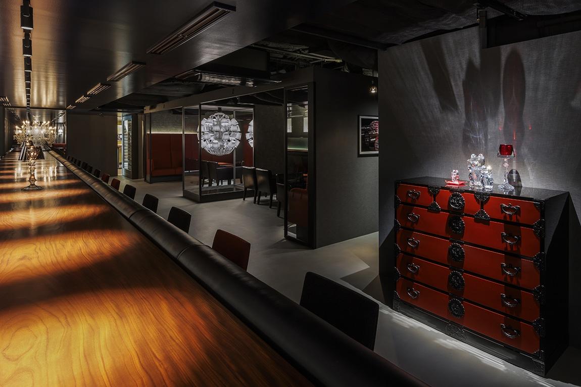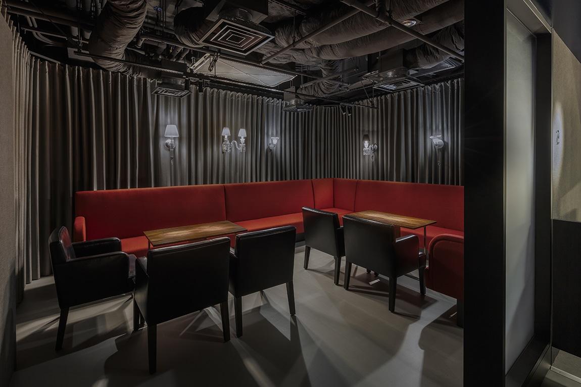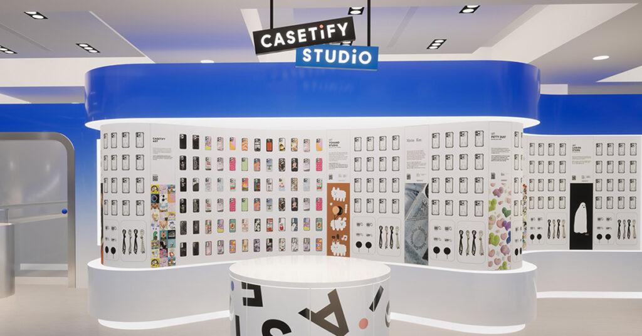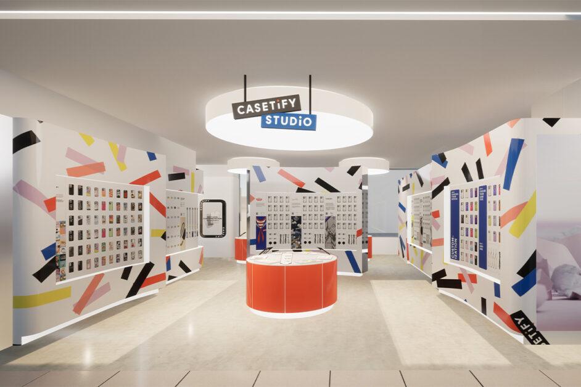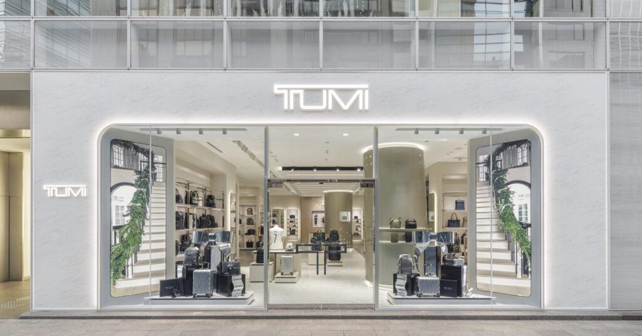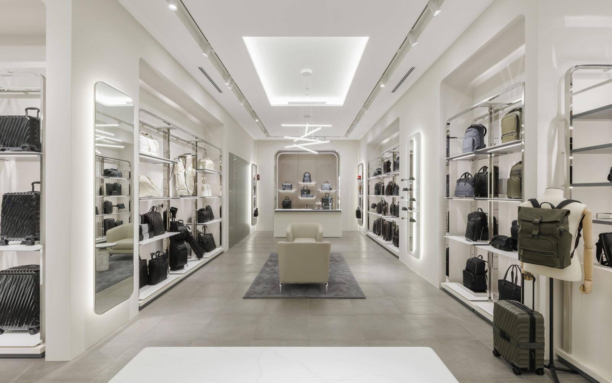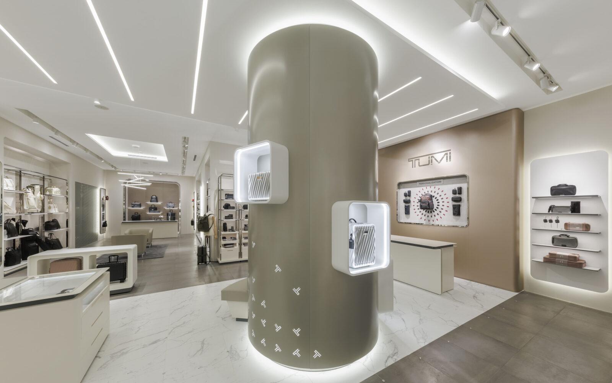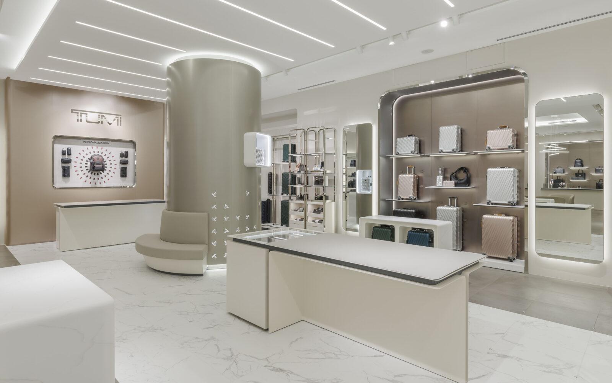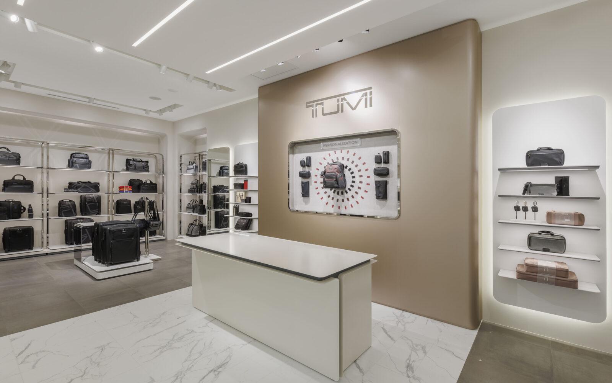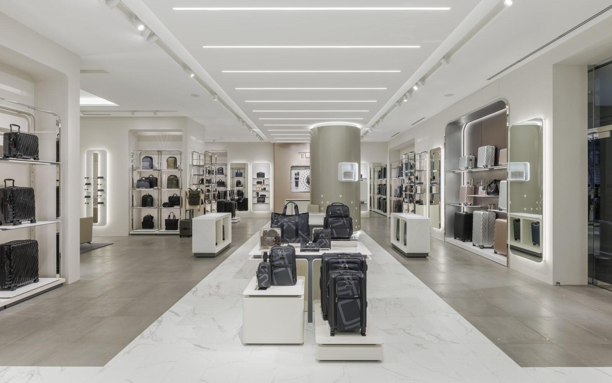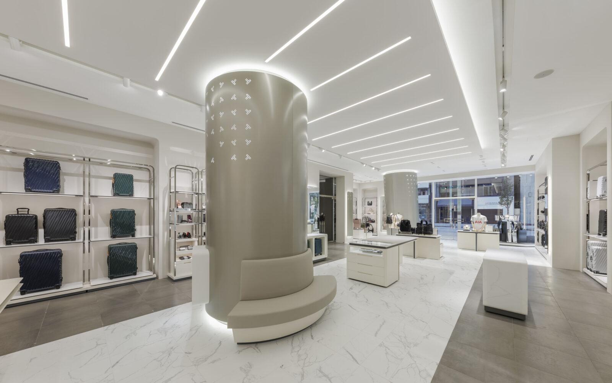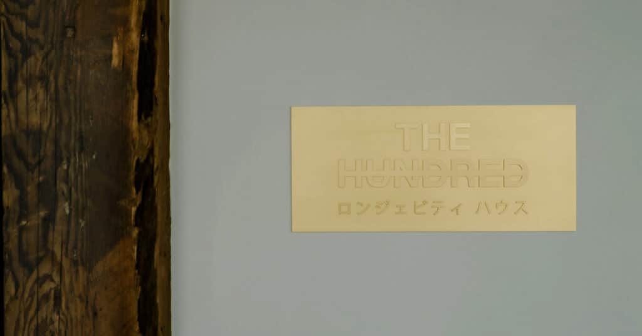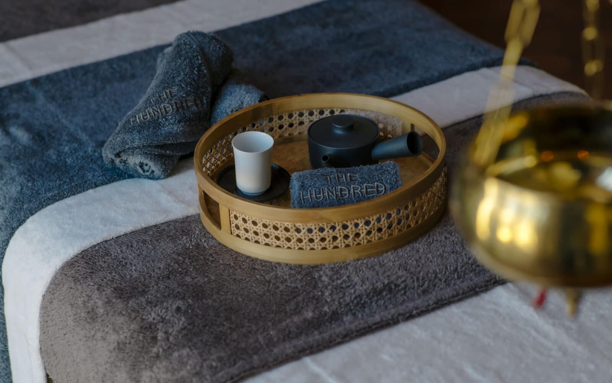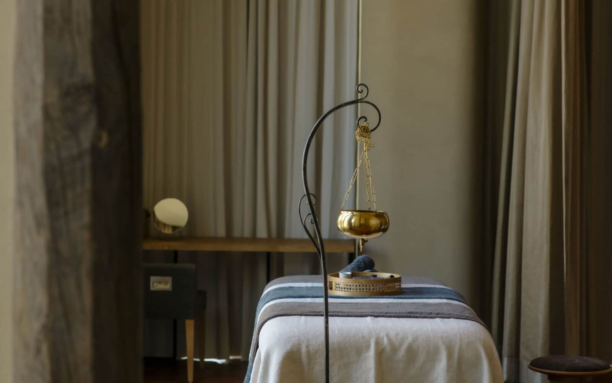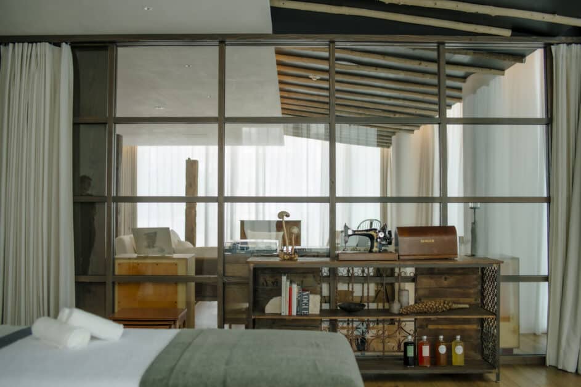~ Indulge in the World of Baccarat ~ A Luxurious Space Where You Can Experience the Essence of the Brand: “B bar Marunouchi” Relocates and Reopens
GARDE was responsible for the interior design, master planning, and execution of the newly reopened B bar Marunouchi, which opened in mid-May 2025.
Design Concept: “Indulge in the World of Baccarat”
At B bar Marunouchi, guests are invited to savor curated menus made with premium ingredients, all served in exquisite Baccarat glassware. In keeping with the exceptional service offered, the space has been meticulously designed to evoke the timeless elegance and luxurious ambiance that defines Baccarat.
Building on the original concept established in 2003, the project preserves the essence of the original B bar while breathing new life into the space—aiming for a seamless fusion of tradition and innovation. Throughout the design process, GARDE worked closely with Baccarat to reflect their input and vision.
Below, we highlight three key elements that capture the spirit of this collaboration.
Point 1: Passion Infused Through Iconic “Red” Accents
In a space where lighting is purposefully dimmed to foster intimacy, Baccarat’s signature red acts as a striking accent, lending both passion and refinement throughout the interior. A single red glass embedded within the “Baccarat Wall,” along with red-upholstered sofas, imbues the dark-toned space with dramatic flair and emotional depth.
The design is further enriched by traditional Japanese craftsmanship, including an Iwayado tansu—a stately chest from Iwate Prefecture—and a bar counter crafted from solid wood, preserved from the previous location. These elements introduce a natural warmth that softens the otherwise sleek, contemporary environment.
Point 2: A Showcase of Design Aesthetics
At B bar Marunouchi, Baccarat’s timeless design language is celebrated through visual storytelling. The bar prominently features the iconic “Tsarine” candelabra and a curated selection of crystal glassware as decorative focal points.
Two Baccarat chandeliers are positioned to be visible from multiple angles, enhanced by magic mirrors that subtly distort and redirect reflections—offering dramatically different perspectives depending on one’s location inside or outside the bar. From the very first step inside, guests are enveloped in a visually captivating environment that reflects Baccarat’s uncompromising design ethos.
Point 3: Embedded Heritage and Cultural Narratives
The space weaves history into its aesthetic DNA. Signature details such as the Baccarat logo and metal B bar signage—modest yet deliberate—provide a sense of continuity and comfort for returning guests while evoking prestige and authenticity for newcomers.
In the hallway to the restrooms, framed photographs showcase the Baccarat village manufactory in France, capturing artisans and moments from the production process. These quiet vignettes turn even transitional spaces into reflections of Baccarat’s deep-rooted heritage and dedication to craftsmanship.
A Space Designed for Flexibility and Function
Beyond its visual appeal, B bar Marunouchi is built for versatility. A stately bar counter anchors the main space, while three private rooms offer options for guests arriving solo or in groups.
In the most secluded of these rooms, a floating wall lamp set against a curtained backdrop adds a surreal, almost dreamlike quality—heightening the room’s immersive character and creating a perfect setting for private indulgence.
Designer’s Message
This project was guided by the concept of “Indulging in the World of Baccarat.” Through ongoing dialogue with the Baccarat team, we captured their vision with care, embedding every request into a design that achieves a harmonious balance of legacy and innovation.
Every detail in this space tells a story. We invite guests to savor their drinks—each served in one of over 200 types of Baccarat glasses—while discovering the layered narratives that make this bar truly exceptional.
Whether it’s your first visit or a return to a familiar name, the new B bar Marunouchi promises an experience unlike any other, one that transcends the ordinary and welcomes you into Baccarat’s world of timeless elegance.
Lead Designer
Manato Kiriya
Designer, Brand Design Department, Brand Business Division
After completing his graduate studies, Manato Kiriya began his career at a domestic architectural firm, working on a variety of restaurant and office design projects both in Japan and abroad. Since joining GARDE, he has played an active role as a local architect and designer, primarily handling projects for international luxury brands within the Brand Business Division.
Store Information
Name: B bar Marunouchi
Address: B1F, Shin-Tokyo Building, 3-3-1 Marunouchi, Chiyoda-ku, Tokyo 100-0005
Opening Hours: Monday to Saturday: 4:00 PM – 2:00 AM
Closed on Sundays and national holidays
For more details, please visit the official website:
https://stores.baccarat.com/jp/b-bar-marunouchi
GARDE Design Magazine provides project portfolio, trends in architecture, design, and art, and event information.
The project portfolio and the latest information on GARDE are now available on our official website.
>Click here to visit our project portfolio.
>Click here for the latest information on GARDE

