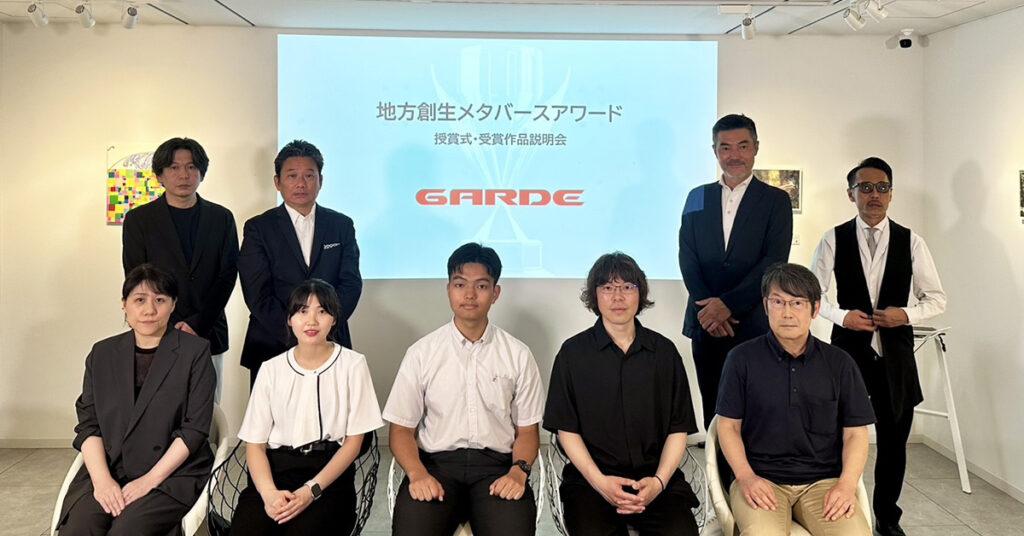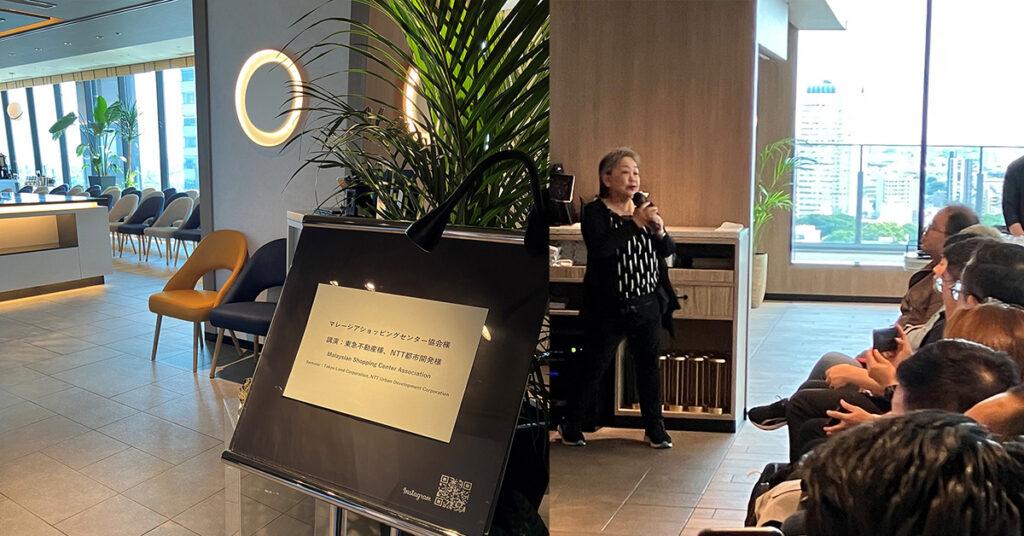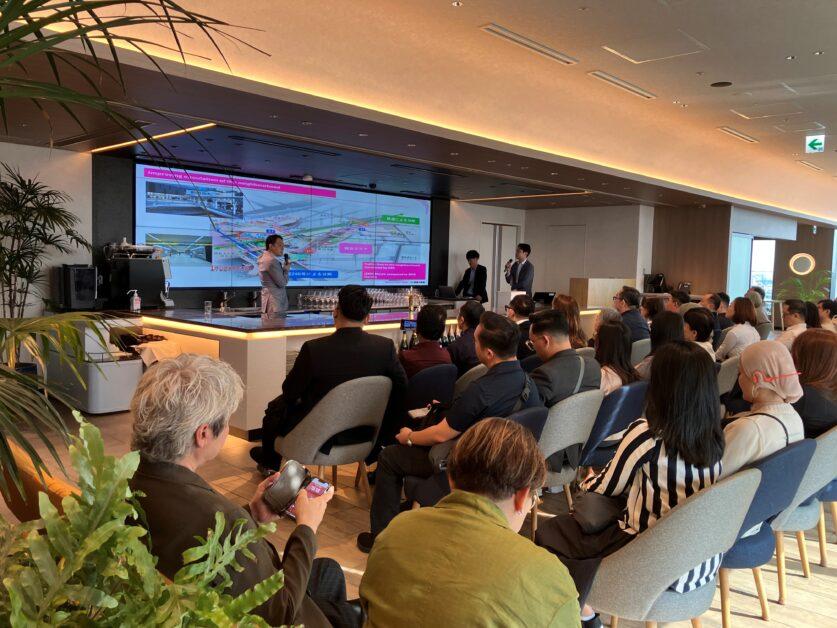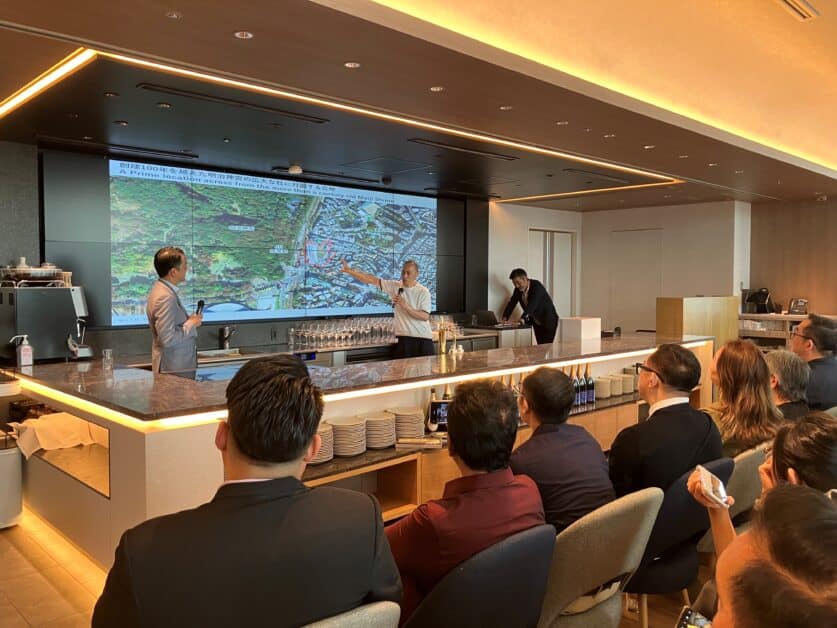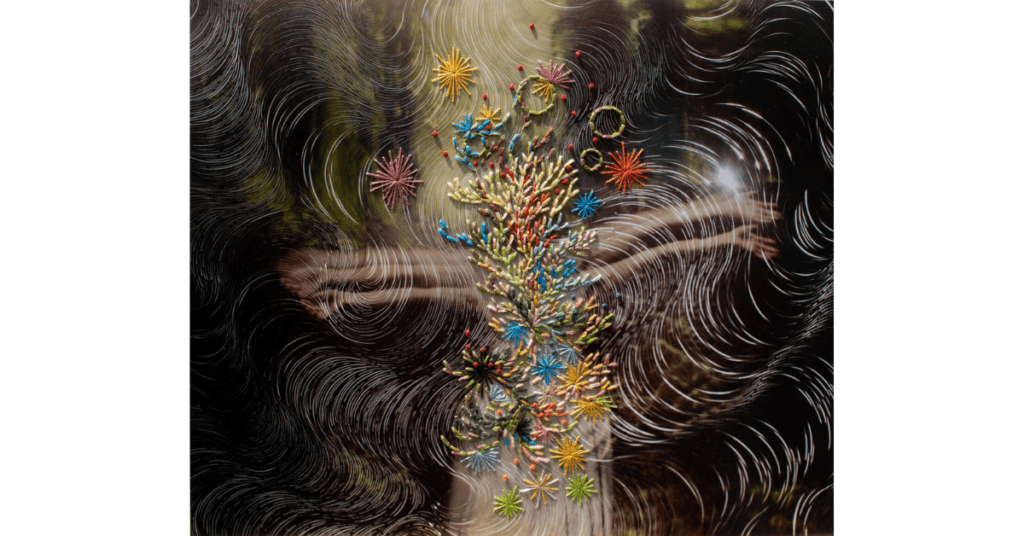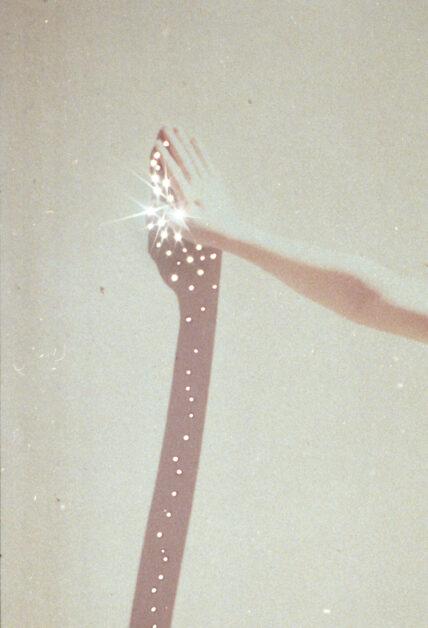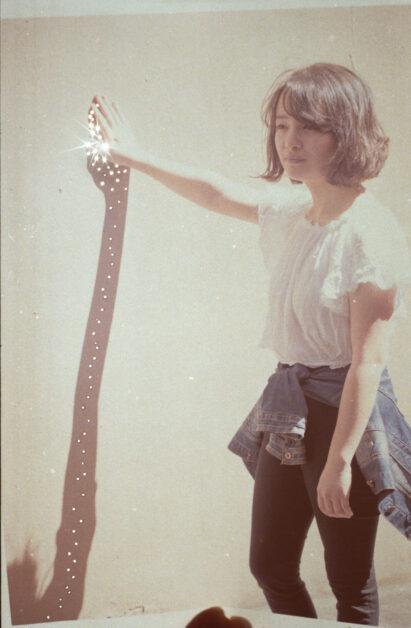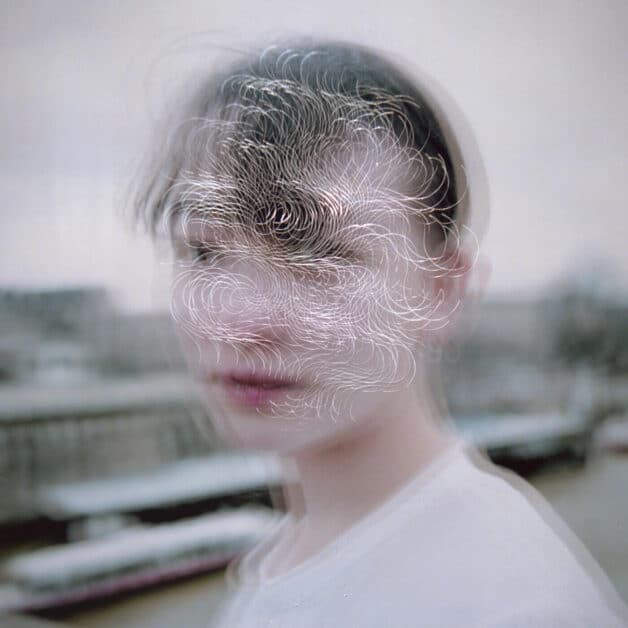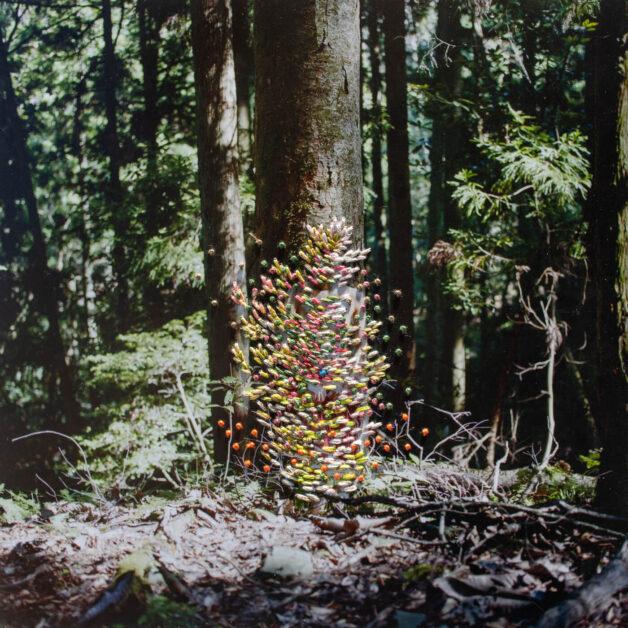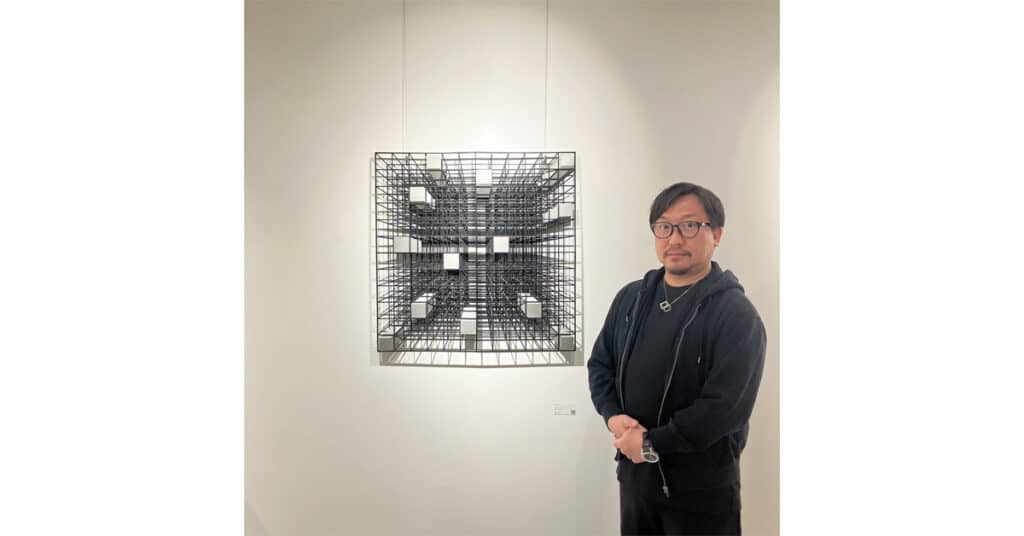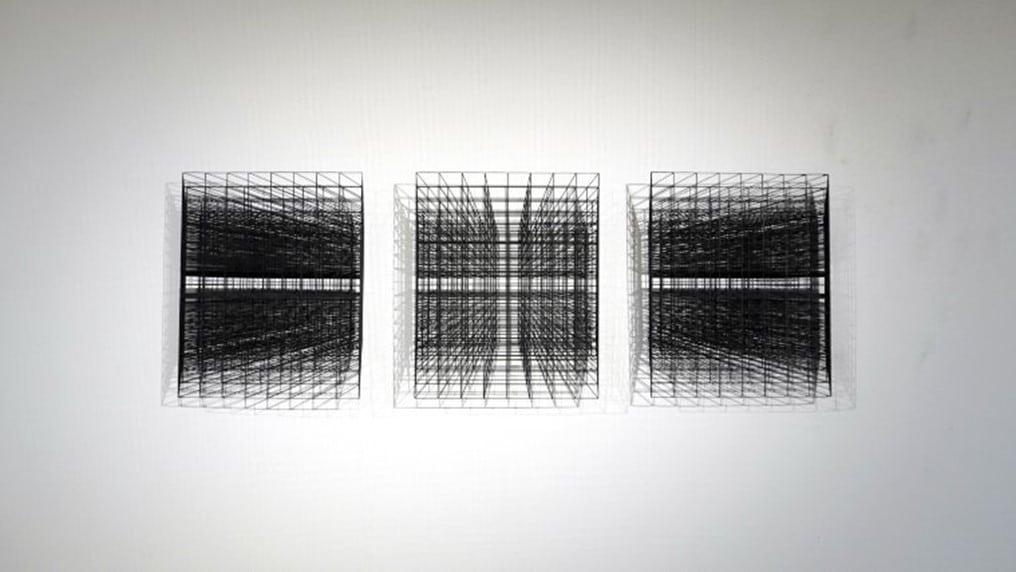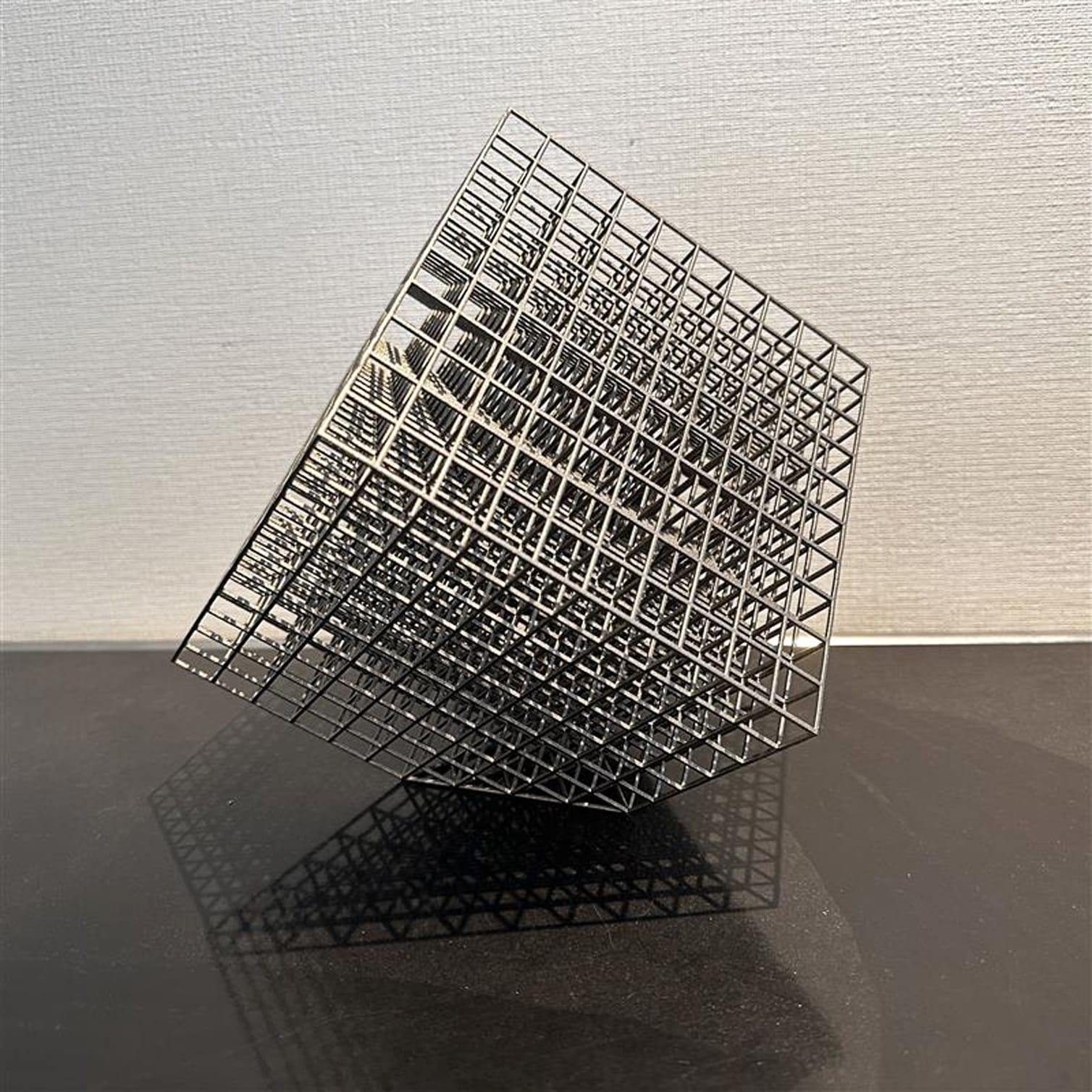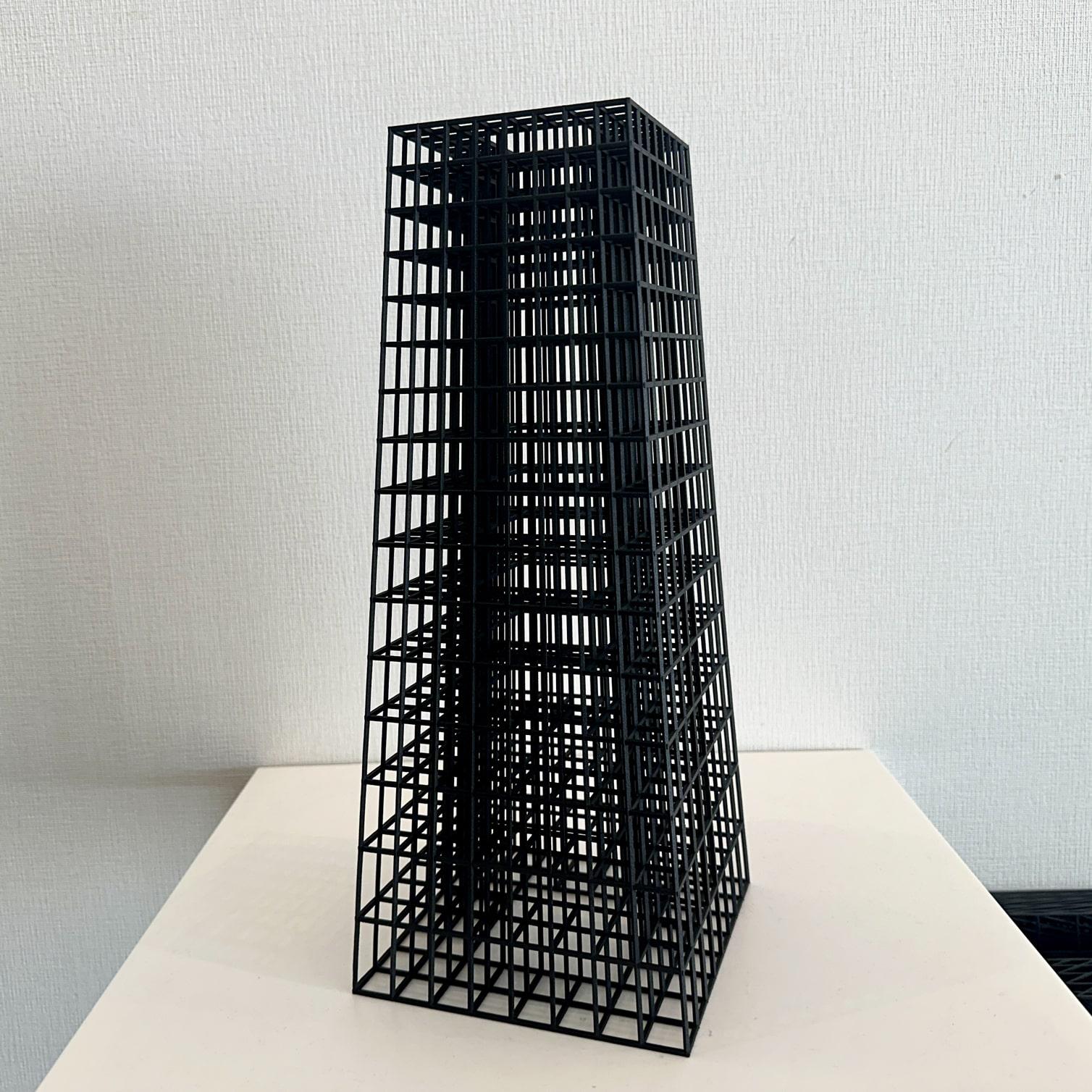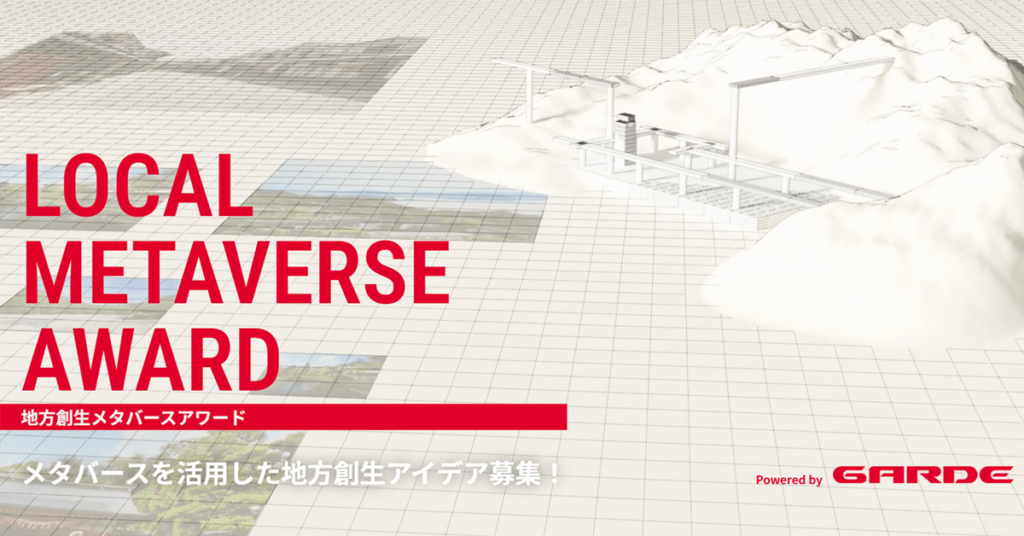GARDE 40th Anniversary “Local Metaverse Award” Award Ceremony & Briefing Session for Local Governments on Winning Projects Held
The winners of the “Loca Metaverse Award,” which honors initiatives contributing to local revitalization, were announced, and the award ceremony and briefing session for local governments were held on Monday, June 16, 2025.
About the Award
The “Local Metaverse Award,” launched as part of GARDE’s 40th anniversary project, was established to support the development of local economies and culture by combining the needs of regional governments with the creativity of digital creators. Through the use of metaverse technology, the award aims to widely promote the unique appeal of various regions.
Under the theme of “Achieving Regional Revitalization through the Use of Metaverse Technology,” approximately 300 entries were submitted, from which six winning projects were selected.
Award Winners – “Local Metaverse Award”
The award was structured around three categories: one Grand Prize, one Excellence Award, and four Municipality Awards. The following six individuals were selected as recipients.
■ Grand Prize
Recipient: Masahide Hino
Target Municipality: Kunigami Village, Okinawa Prefecture
Project Title: Virtual Stargazing Tour of Kunigami Village with the People of Kunigami
Project Overview:
This project offers an interactive, two-way virtual tour experience that allows guides and participants to communicate while showcasing the natural and cultural richness of Kunigami Village, part of the Yanbaru area designated as a World Natural Heritage site. It features regional elements such as the sounds of local nature, the Kunigami dialect, and the melodies of the sanshin (Okinawan traditional instrument). The tour provides participants with an immersive experience of the star-filled skies—ideal for stargazing in Kunigami—and fosters a deeper appreciation for the local dialect and traditional culture.
The initiative also addresses issues such as overtourism, declining birthrates, and cultural preservation. By creatively utilizing local resources, the project aims to establish a new model for regional revitalization. Moving forward, a free trial version will be released on YouTube to engage younger audiences and encourage tourism and stronger community ties.
■ Excellence Award
Recipient: Koki Okumura
Target Municipality: Hachijo Town, Hachijojima (Tokyo), and municipalities across Japan
Project Title: Co-Cat: Experiencing Hachijojima through Imagination
— A Tourism Reconstruction Project Spun by a Shape-Shifting Cat
Project Overview:
This project draws inspiration from a local Hachijojima folktale about being “tricked by a cat,” offering an immersive AR experience where visitors are guided by a cat through a fusion of regional landscapes and storytelling. At iconic locations like Mt. Hachijo-Fuji and abandoned school buildings, memories of the island’s history and everyday life are brought to life. The concept proposes a new tourism style in which visitors become storytellers themselves.
Behind the project lies a response to the challenges facing remote islands and rural areas, such as the limits of consumption-based tourism, the threat to cultural preservation, and population decline. Co-Cat aims to overcome these by functioning as a culture-editing metaverse archive. The project incorporates educational partnerships and DMC (Destination Management Company) features, with the goal of realizing a sustainable tourism cycle.
■ Municipality Award
Recipient: Runa Kuboshima
Target Municipality: Iide Town, Yamagata Prefecture
Project Title: Mutual Experiences in the Real World and the Metaverse
Project Overview:
This initiative recreates Iide Town in the metaverse and offers events that connect physical and virtual experiences, enabling people to discover the town’s charm through both realms. Seasonal events combining real-world and metaverse elements aim to help solve local issues.
■ Municipality Award
Recipient: Taishi Jinno
Target Municipality: Kunigami Village, Okinawa Prefecture
Project Title: Metaverse Bridge Project Connecting the Northernmost Points
Project Overview:
This is a virtual day-labor simulation project to build a bridge in the metaverse between Cape Hedo, the northernmost point of Okinawa’s main island, and Cape Soya, the northernmost point of Hokkaido.
Players take on the role of a Yanbaru Kuina (Okinawa rail) and become residents of Kunigami Village, working on this large-scale, long-term fictional public works project—similar to coal mining on Gunkanjima (Battleship Island).
By using actual field names and topography from Kunigami, participants develop a deeper understanding of the region and gain interest in its culture and natural environment. Activity data from players will be shared freely for use in AI and robotics development, helping address labor shortages in local logistics.
This project offers potential as a new platform that fosters interregional exchange, even between geographically distant areas.
■ Municipality Award
Recipient: Takeshi Kodama
Target Municipality: Kunigami Village, Okinawa Prefecture
Project Title: “Yanbaru World (Tentative)” Metaverse Plan to Expand Interaction and Engagement in Kunigami
Project Overview:
This project involves building the “Yanbaru World (tentative)” metaverse space in the Kunigami/Yanbaru region, where companies can establish virtual branches or retreat facilities. Employees can work via avatars, take virtual vacations with friends or family, and engage in various activities.
Kunigami Village will offer this metaverse space as a return gift for corporate hometown tax donations, using the funds to support nature and environmental conservation efforts in Yanbaru.
In collaboration with local hotels and inns, donor companies’ employees and their families can receive discounts and perks during real-life stays, giving companies the benefit of a physical retreat without needing to own one.
For Kunigami, the initiative aims to spark real tourism through the metaverse, expanding visitor numbers, relationship populations, and potentially even permanent residents.
■ Municipality Award
Recipient: Rie Takeuchi
Target Municipality: Iide Town, Yamagata Prefecture
Project Title: Virtual Relocation Metaverse — A New Hometown Beginning with a House and a Field
Project Overview:
This project allows users to virtually experience relocation to Iide Town in Yamagata Prefecture, living as a local resident in the metaverse—working, raising, growing, and supporting.
Players engage in activities such as living in a traditional farmhouse, starting a farm, participating in community events, and joining youth associations, experiencing the changing seasons and rhythms of life.
Over time, users grow into roles where they support newcomers to the community, embodying a “cycle of growth and support.”
The project emphasizes real-world connections as well, with systems like acquiring land through hometown tax donations and “Tamagaki NFTs” that record the names of supporters—creating a natural pathway to local contribution.
As a “gateway to the future,” the experience fosters positive imagination and meaningful engagement with others in ways only possible online. It supports young urban dwellers who are interested in regional relocation but hesitant to take the first step.
In the age of AI and the metaverse, this initiative proposes a new model: using virtual experiences to spark the joy of real-world engagement. Through the lens of Iide Town, it aims to rediscover the strength and warmth of regional communities.
The details of the award ceremony can be viewed below.

