Offshoring—Countermeasures Against Yen Depreciation and Tariffs for Design and Consulting Firms
What Is “Offshoring”? A business strategy that emerged in the 1980s.
Offshoring refers to the practice of relocating a company’s services, operations, or production bases overseas. It is primarily pursued to reduce costs and enhance business efficiency by leveraging differences in business environments across countries, such as exchange rates and tax systems.
A related concept is outsourcing, which broadly refers to delegating operations to external parties, whether domestic or international. Offshoring specifically denotes the overseas-oriented form of outsourcing.
This article provides a brief overview of offshoring, its evolution, the opportunities it presents, and its impact on GARDE’s business.

Offshore development began in the 1980s, primarily in China, and expanded to other ASEAN countries around 2010.
From the 1980s through the early 1990s, the yen’s unprecedented strength led to a global perception of Japan as a country synonymous with high quality—but also high cost. During this period, Japanese products such as automobiles and electronics significantly increased their value-added content and strengthened their global branding.
Manufacturing offshoring was concentrated primarily in other Asian countries, with China’s rapid development from the 1980s standing out in particular. This trend later expanded to India and ASEAN countries such as Vietnam, becoming an essential global strategy for manufacturing.
In recent years, however, this dynamic has shifted dramatically as the yen has depreciated at an accelerated pace. The former perception has evolved into a new value proposition: Japan is now seen as offering high quality at reasonable prices. The sharp rise in inbound tourism provides clear evidence of this transformation.
New Market Environment: Risks and Growth Opportunities Driven by Tariffs, Trade Wars, and Climate Action
Furthermore, changes in the market environment stemming from U.S.-origin tariffs have compounded existing challenges. These include climate change initiatives, ongoing conflicts in the Middle East and Russia, and shifts in national energy policies, all of which are creating new obstacles to the export and distribution of goods.
In response, GARDE leverages one of its core strengths—its global network—to export creativity rather than physical products. With its Tokyo headquarters as a hub and offices around the world, GARDE delivers design, ideas, and consulting services with minimal exposure to tariffs and transportation costs.
Similarly, as part of Japan’s broader revitalization strategy, highly portable digital content—such as NFT art, online games, and anime—represents a significant growth opportunity. These industries are less constrained by geopolitical risks and trade barriers, positioning them as key drivers in the evolving global market.

GARDE Design Magazine provides project portfolio, trends in architecture, design, and art, and event information.
The project portfolio and the latest information on GARDE are now available on our official website.
>Click here to visit our project portfolio.
>Click here for the latest information on GARDE


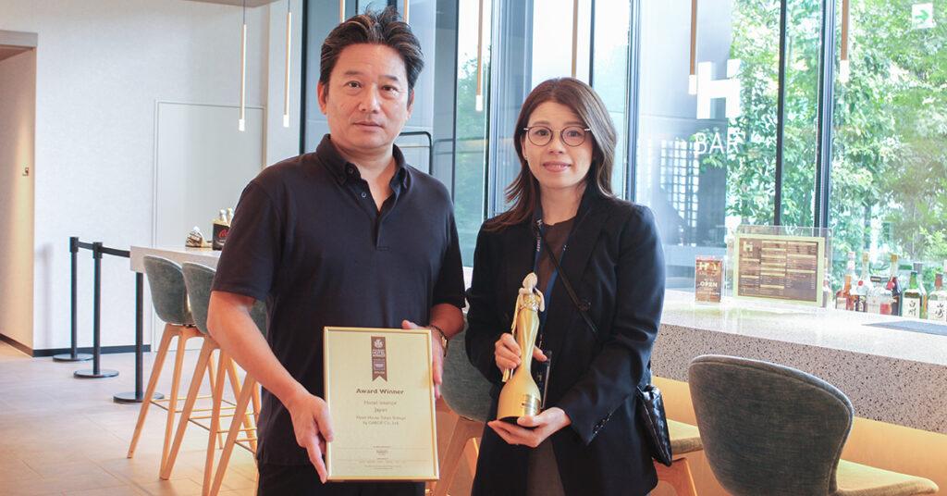
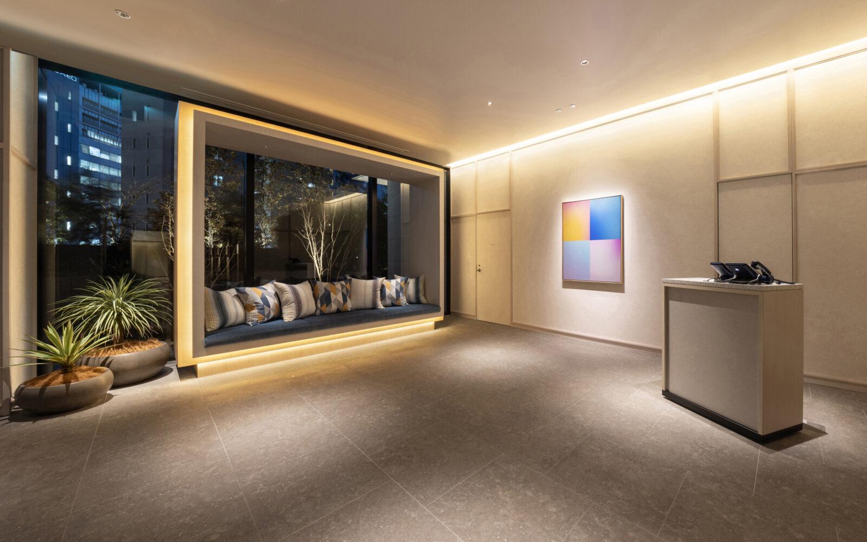
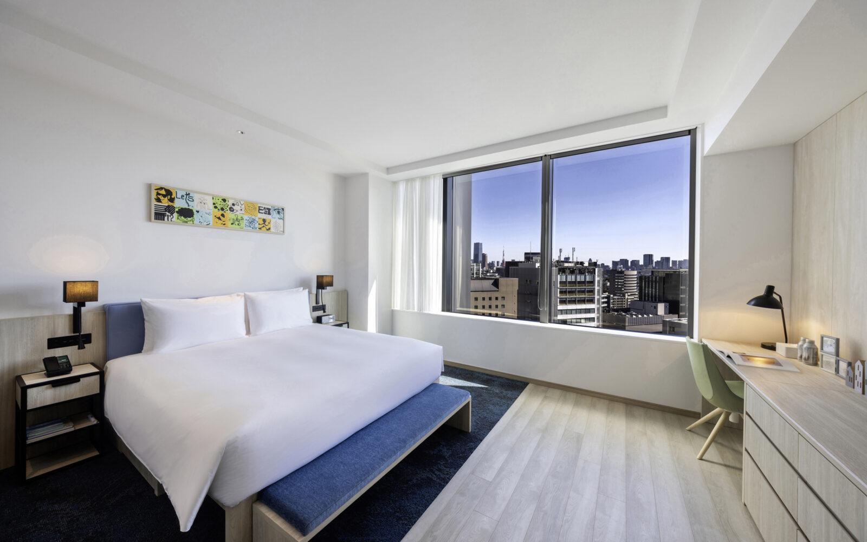
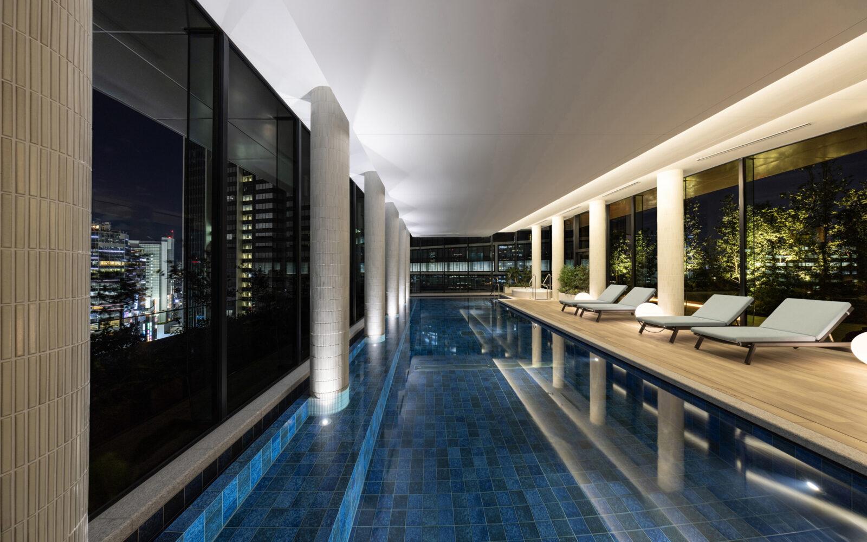
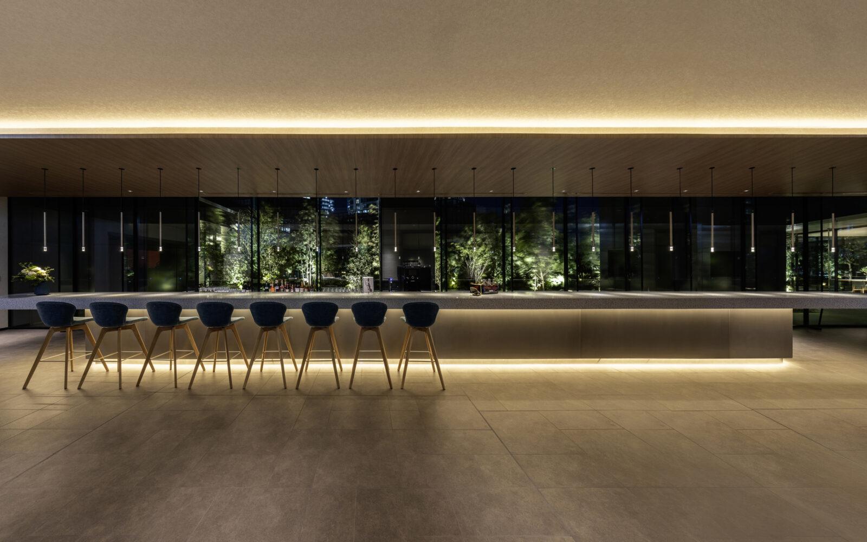
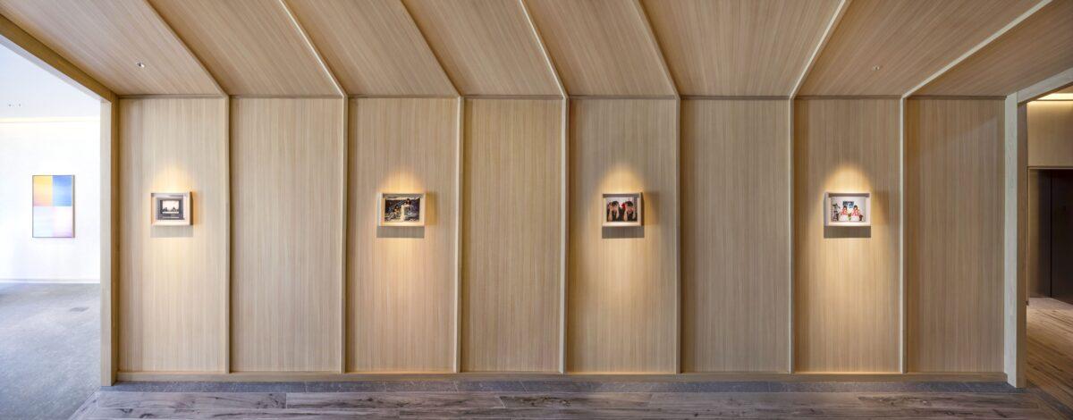




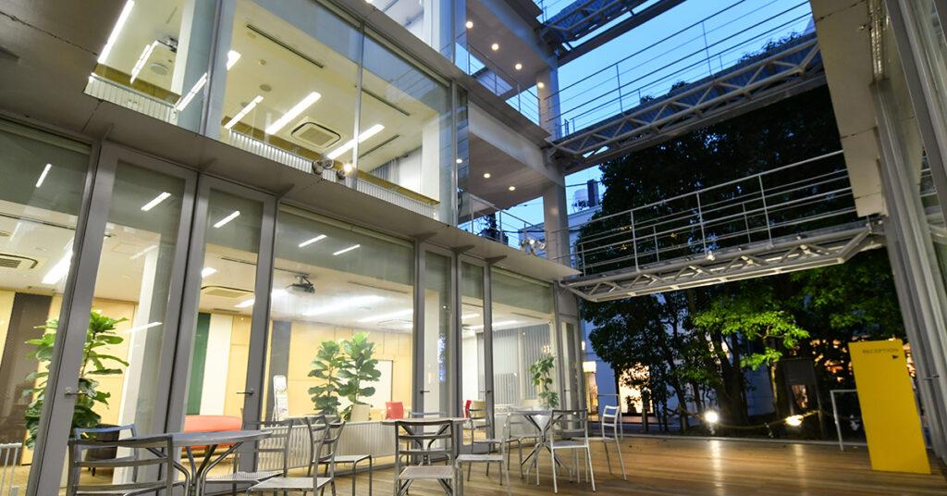
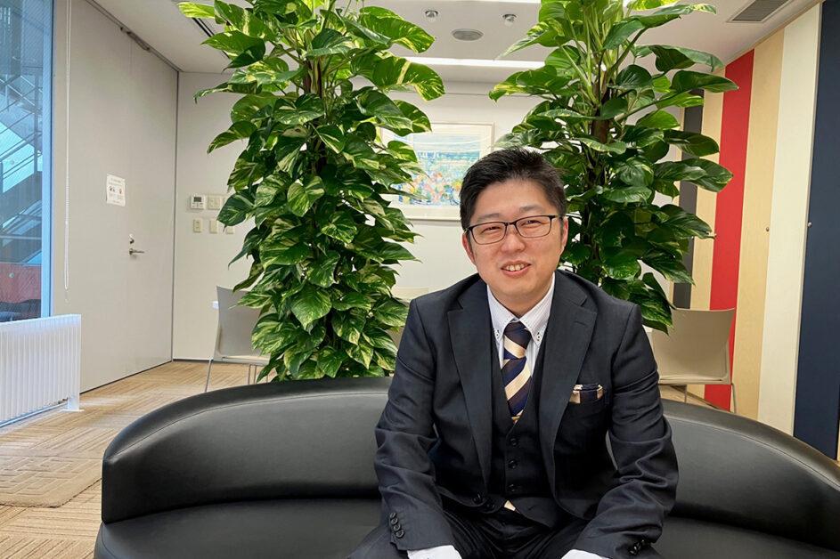 Professor Ryuji Kawayama, Provost and Dean of the Graduate School of Practical Education, Graduate School of Social Design Studies
Professor Ryuji Kawayama, Provost and Dean of the Graduate School of Practical Education, Graduate School of Social Design Studies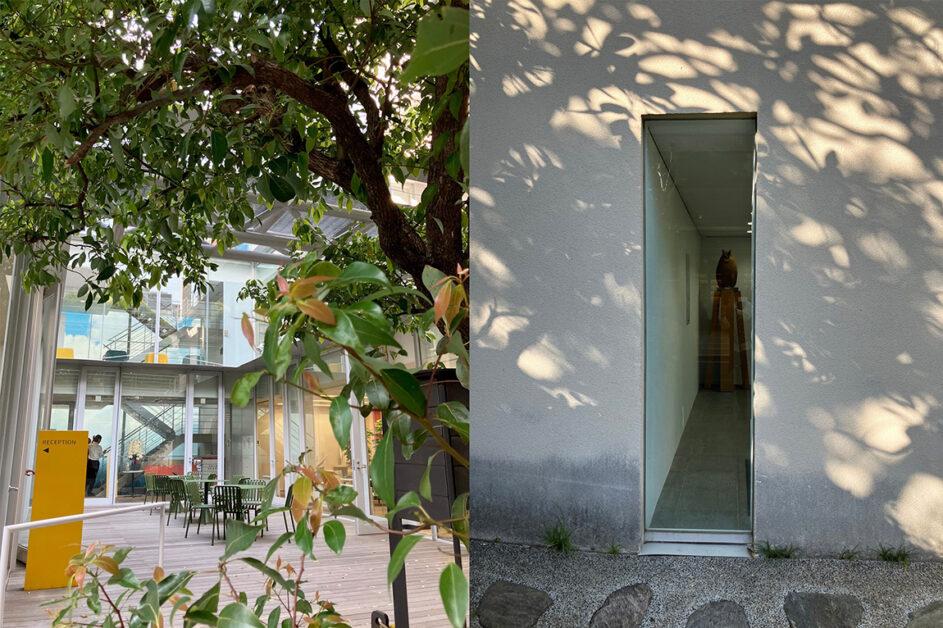 A distinctive aesthetic that combines a minimalist exterior structure based on straight lines with a variety of organic elements.
A distinctive aesthetic that combines a minimalist exterior structure based on straight lines with a variety of organic elements.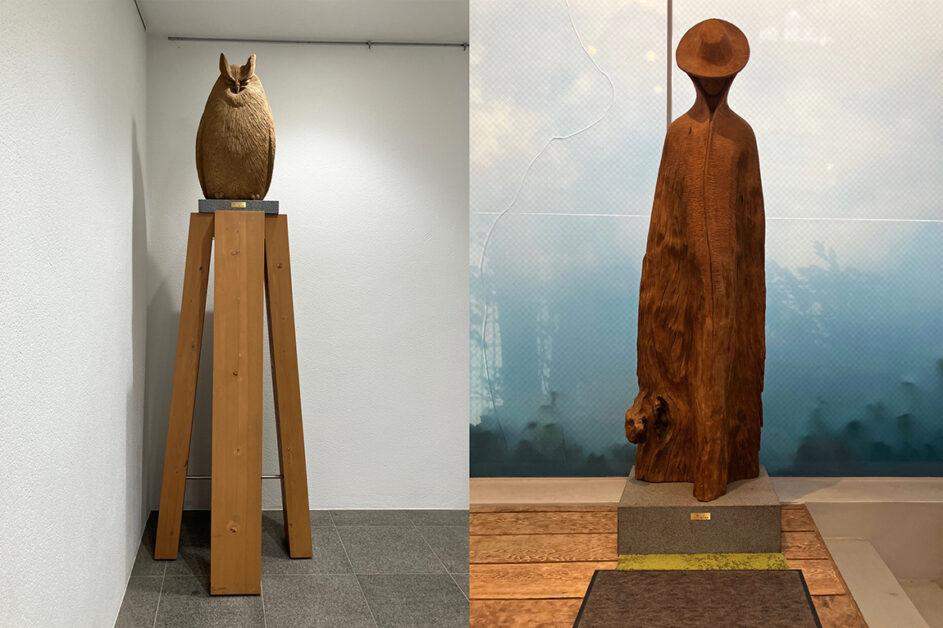 Artworks are displayed in the common areas, creating an atmosphere reminiscent of a contemporary art gallery.
Artworks are displayed in the common areas, creating an atmosphere reminiscent of a contemporary art gallery.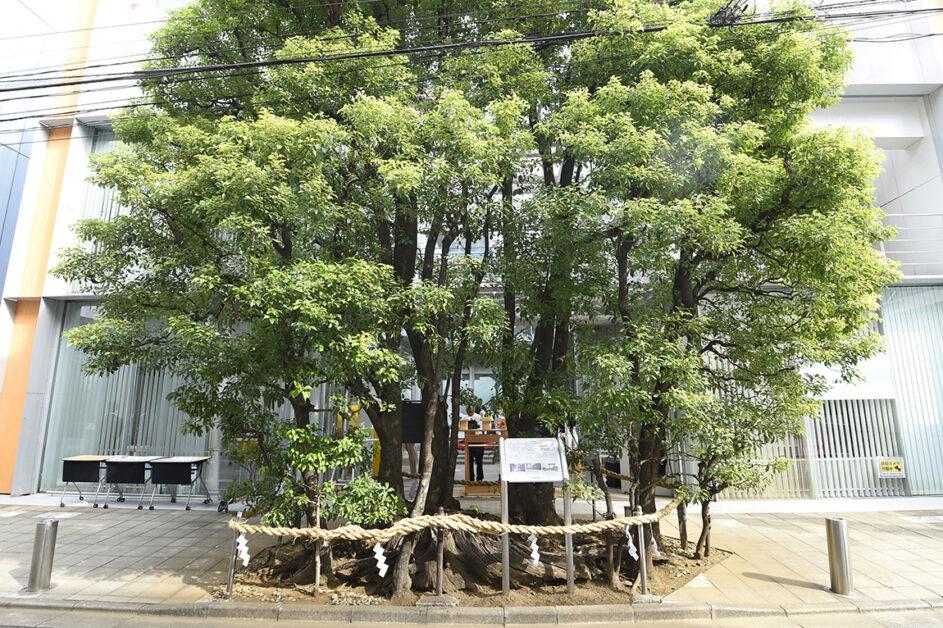 A Campus Designed to Embrace the Symbolic Sacred Tree
A Campus Designed to Embrace the Symbolic Sacred Tree
