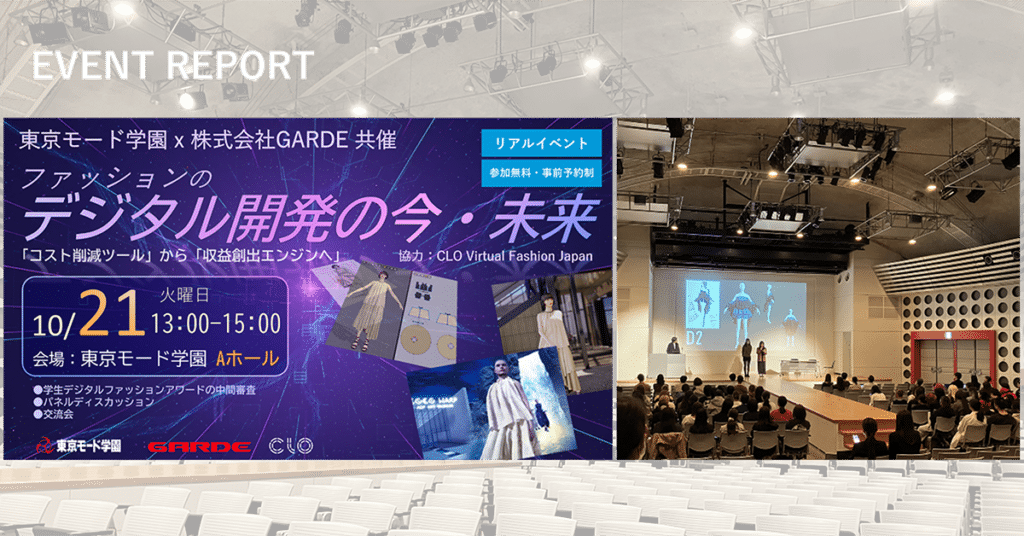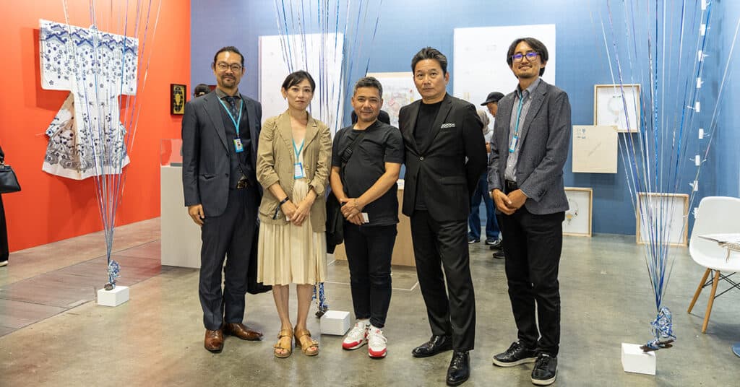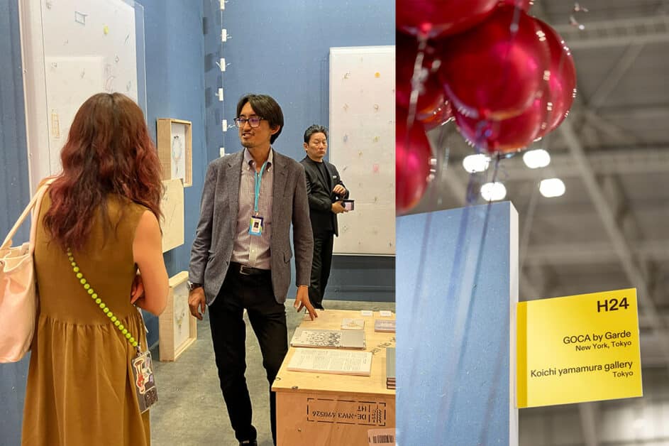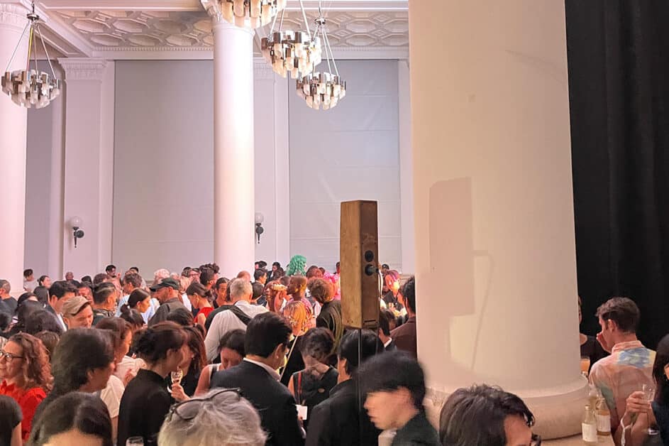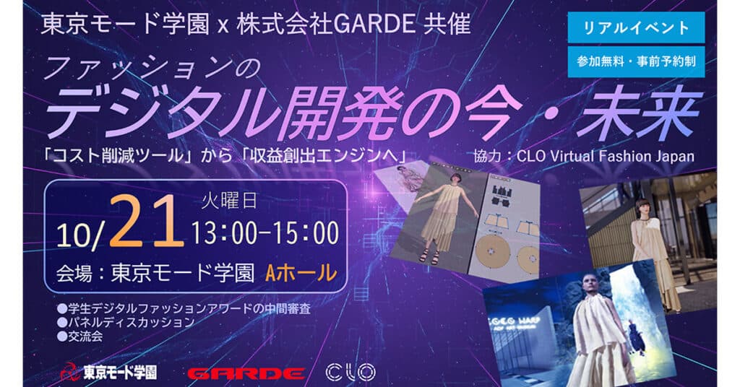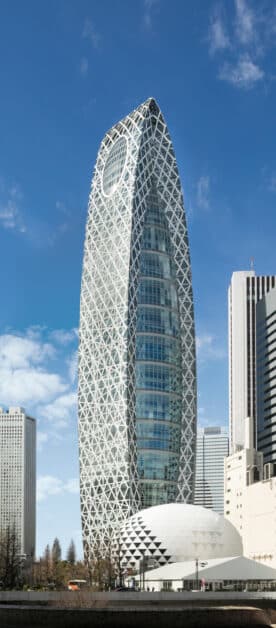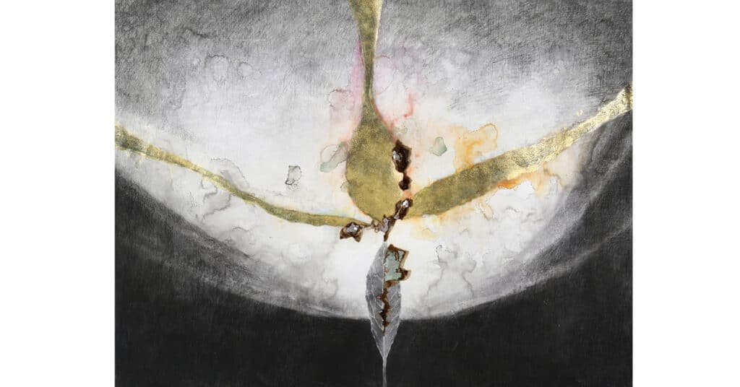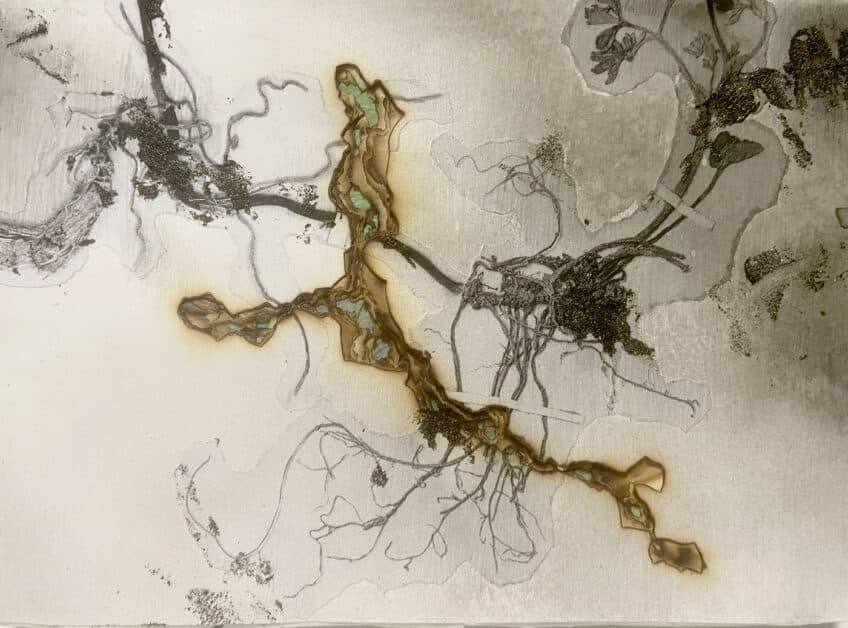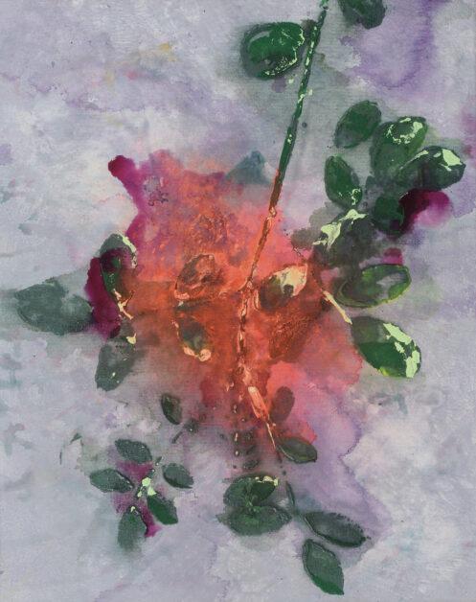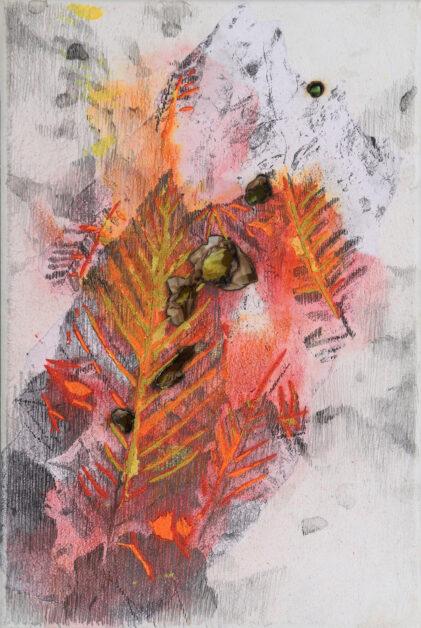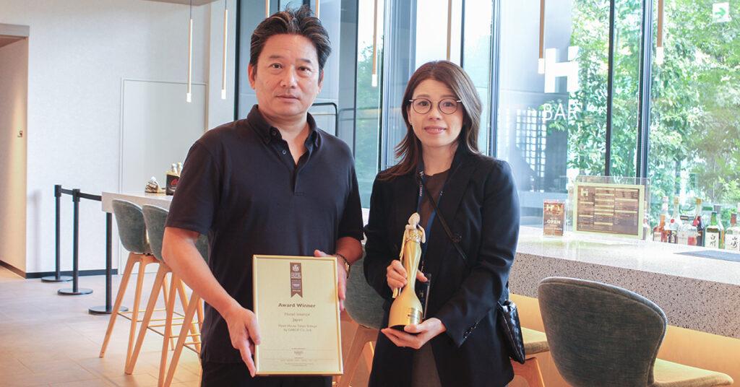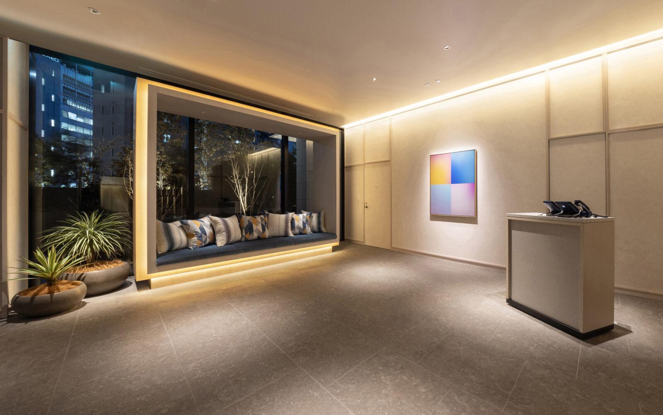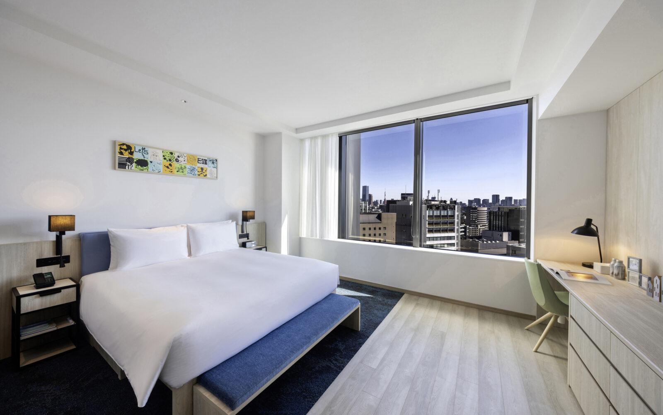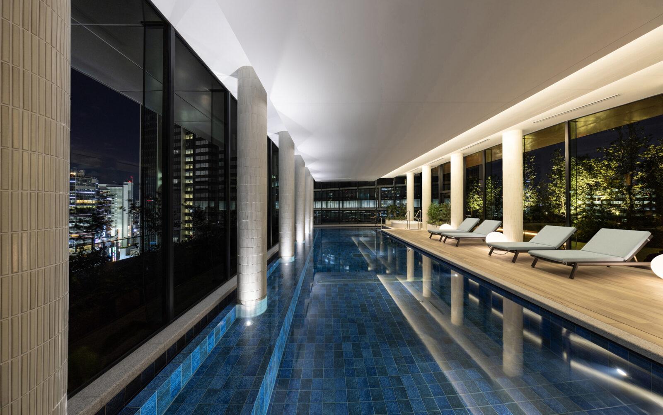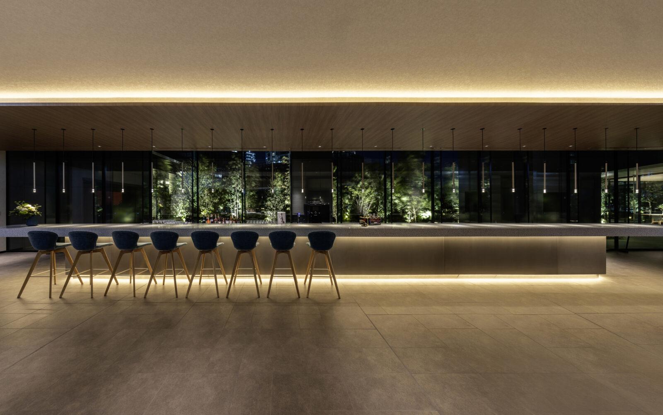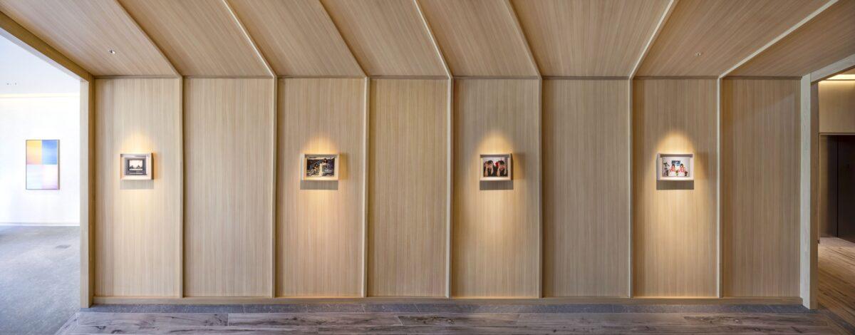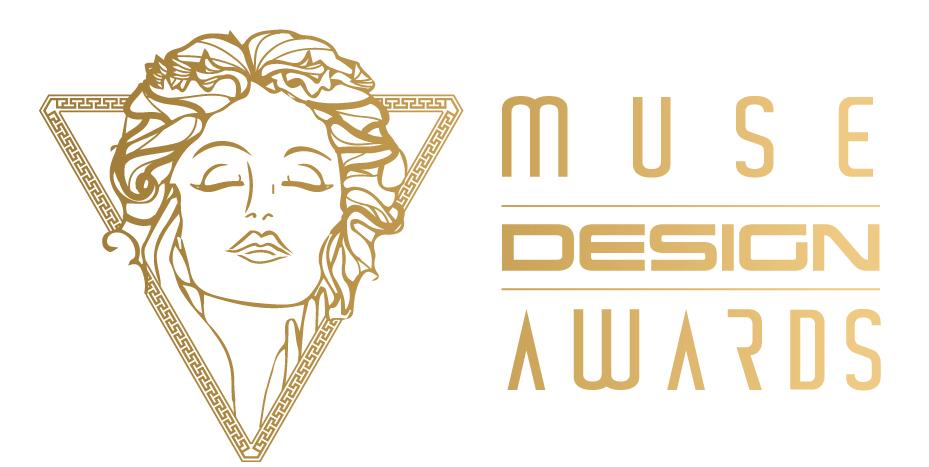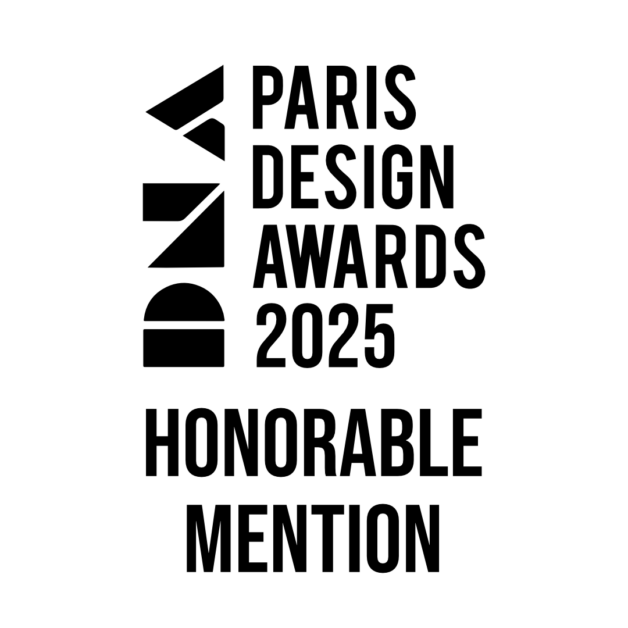TOKYO MODE GAKUEN × GARDE Event Report “The Present and Future of Digital Development” — Digital × Fashion Award Interim Review
On Tuesday, October 21, TOKYO MODE GAKUEN hosted an open interim review for the Digital × Fashion Award, featuring presentations by current students and a panel discussion with metaverse experts. The event was held at Hall A within the main campus (Cocoon Tower) as part of an ongoing industry–academia collaboration with GARDE.
Following the pitch-style presentations of each student project, a panel discussion titled “The Present and Future of Digital Development” took place, moderated by Masahito Kamekawa from GARDE’s Metaverse Division.
Panelists included Emily Choi and Ami Kamiyama from CLO Virtual Fashion Japan G.K., a global leader in 3D simulation technology for the fashion industry, and Takuji Kakuda, CEO of Mondrian Inc., a strategic partner of GARDE’s Metaverse Division.
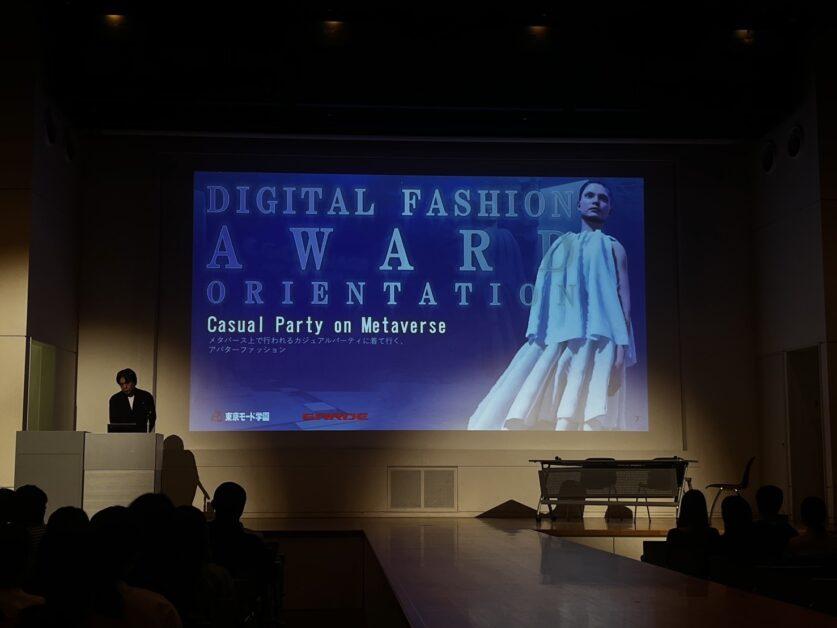
For the Digital × Fashion Award, students created 3D avatar fashion under the theme “Casual Party Wear for the Metaverse.” Ten selected works were presented for interim evaluation, accompanied by a digital audience vote conducted via Google Forms.
Based on these results, the works chosen in the final selection* will be implemented in a fashion show scheduled to be held within the online game “Fortnite.”
*The final judging is scheduled for late 2025.
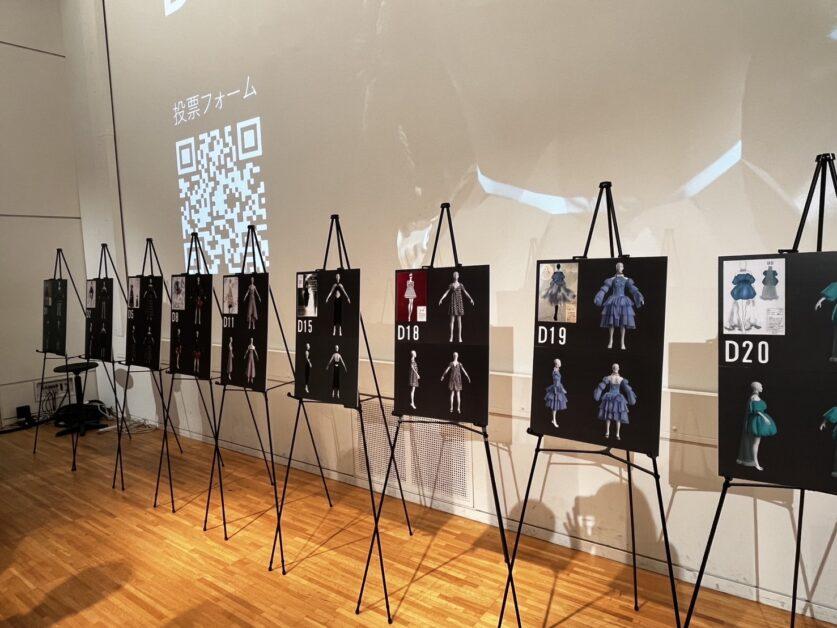
The Future of Fashion Through Cutting-Edge 3D Simulation Technology
The presentations highlighted how 3D digital technology, once considered merely a production tool for apparel creation, is rapidly evolving through the integration of CLO’s advanced simulation systems.
This innovation enables apparel brands to operate 3D platforms as comprehensive systems, facilitating collaboration across marketing, product development, merchandising, PR, and sales. The discussion also examined the global expansion of this approach and its potential to reshape the fashion industry.
The event offered valuable insights not only for students preparing for creative careers but also for participating companies exploring new digital workflows.
In the past, even companies that invested heavily in 3D tools often reverted to traditional workflows or maintained isolated systems across departments, which hindered effective collaboration and marketing.
Today, state-of-the-art 3D simulation technology is driving a paradigm shift—from using these tools as standalone applications to implementing them as integrated, cross-functional systems.
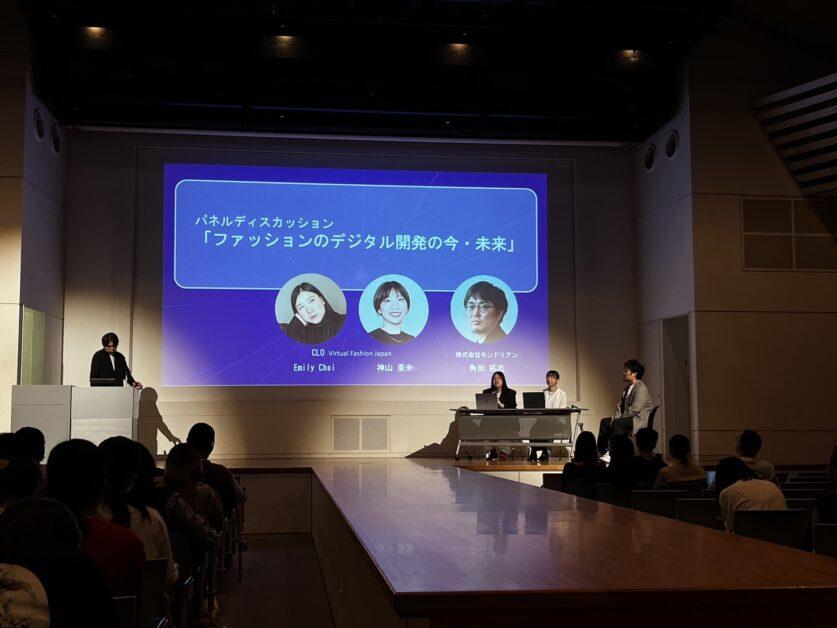
Event Overview:
“The Present and Future of Digital Development” — Digital × Fashion Award Interim Review
Date: Tuesday, May 21, 2025 (Public event concluded)
Venue: TOKYO MODE GAKUEN Main Campus (Cocoon Tower) Hall A
TOKYO MODE GAKUEN Official Website: https://www.mode.ac.jp/tokyo
GARDE Official Website: https://www.garde-intl.com/
“COCO WARP” Metaverse Museum, Produced by GARDE: https://www.cocowarp.com/

