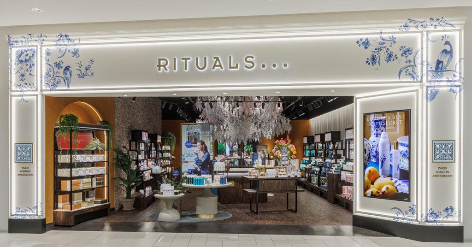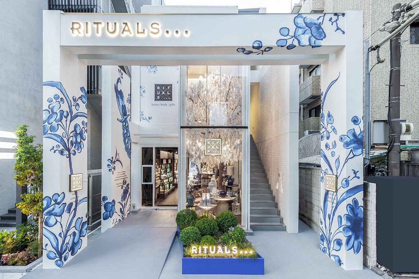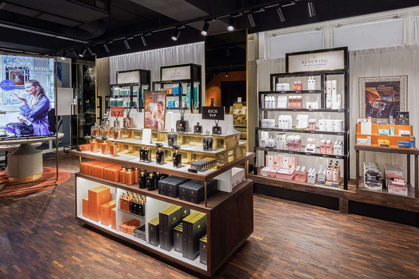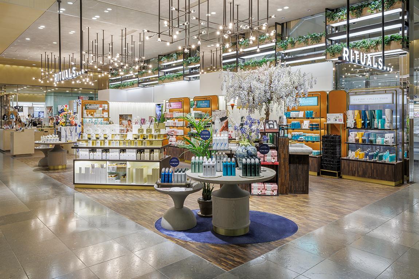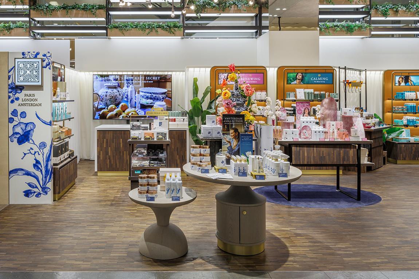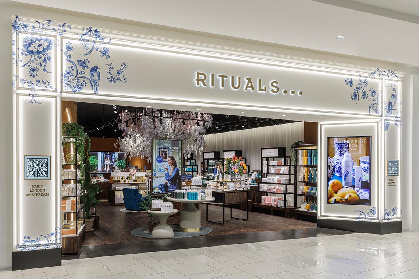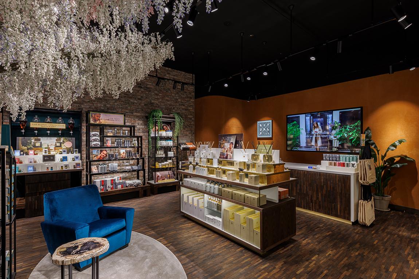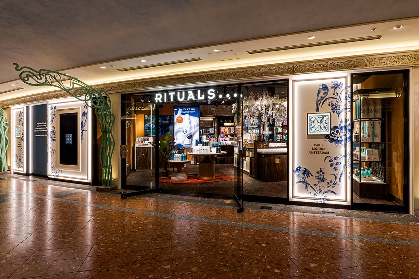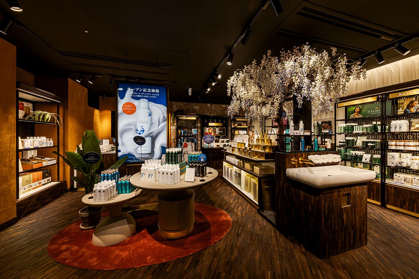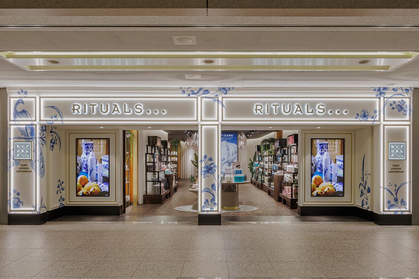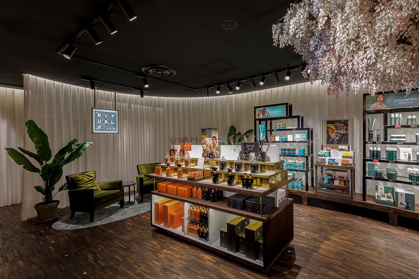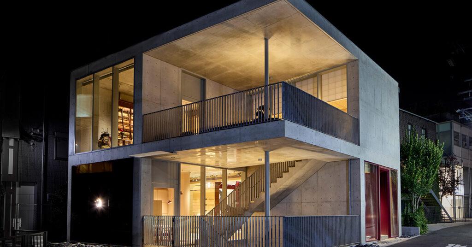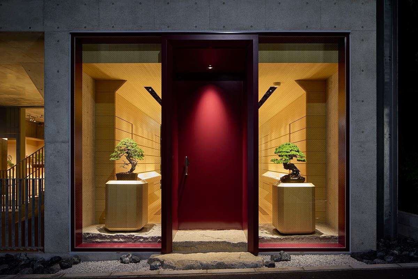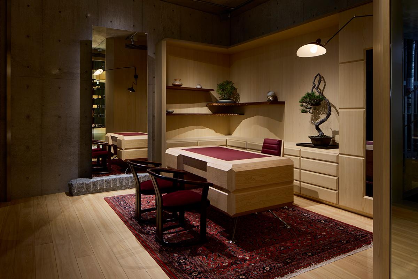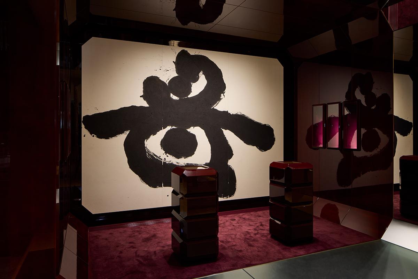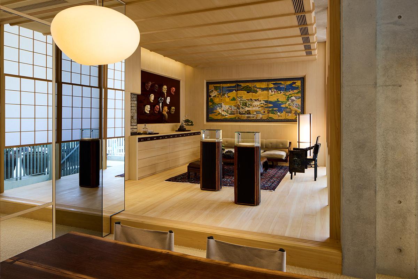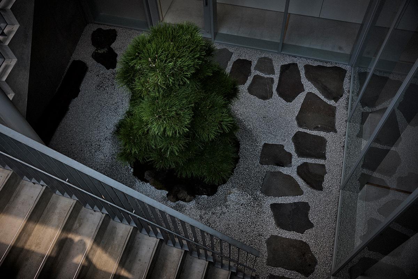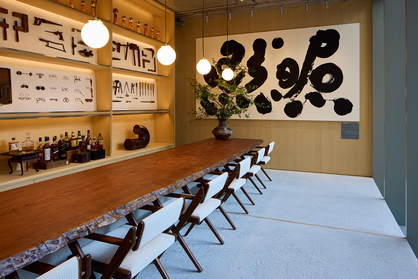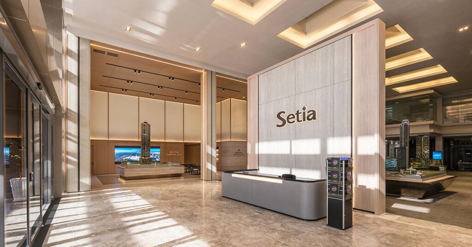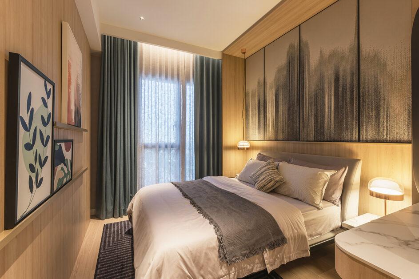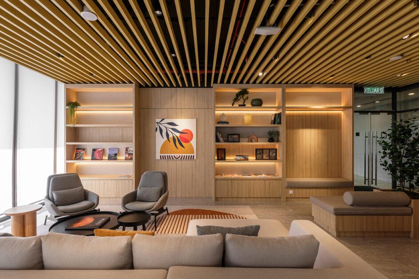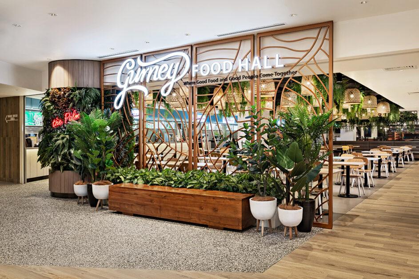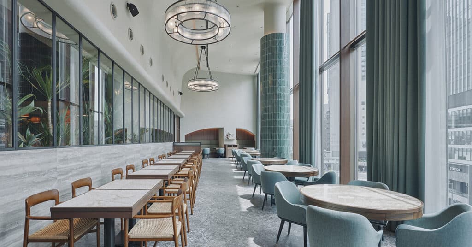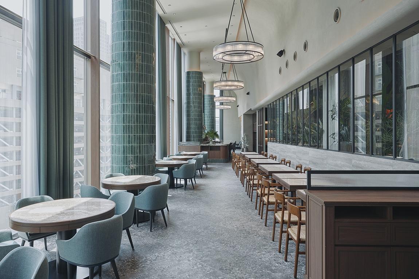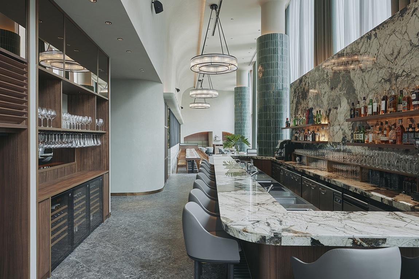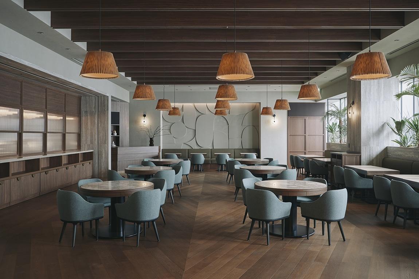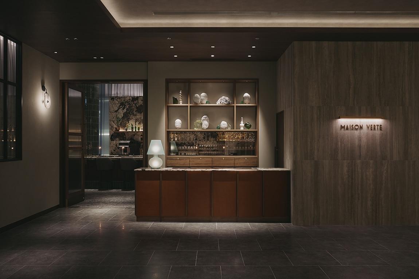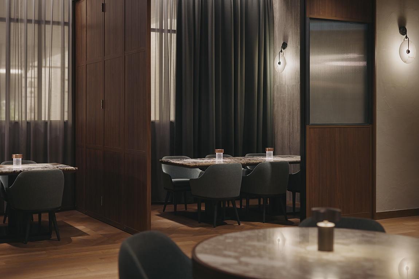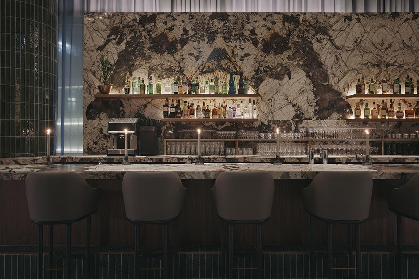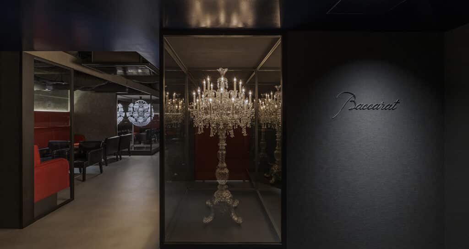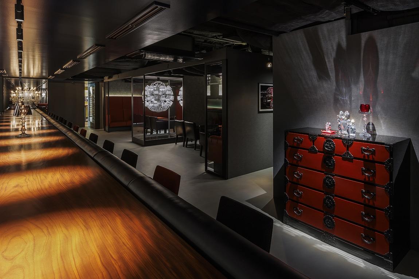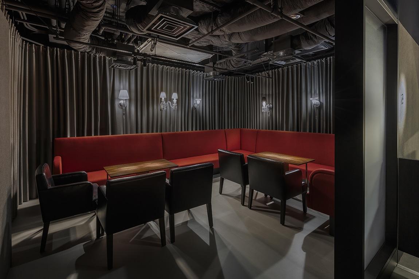Well-being Lifestyle Brand “Rituals” — Fragrance and Spatial Experiences to Enrich the Holiday Season
Rituals is a well-being lifestyle brand renowned for turning everyday routines into meaningful moments. The brand offers distinctive fragrances that enhance daily life, organized into collections focused on bath, body, and home care products.
Special gift sets, combining unique design and practicality, are also available—ideal for the holiday season.
Rapidly expanding across Europe and gaining fans worldwide, the brand has continued to open multiple stores in Japan since its September 2024 debut.
GARDE was honored to be involved in the creation of four stores in 2025, following the highly anticipated domestic flagship store, Rituals Aoyama. We invite visitors to immerse themselves in the brand’s world at each store this festive season.
Rituals – Aoyama store
The long-awaited first domestic store opened on Thursday, September 19, 2024. Each Rituals store is uniquely designed to reflect its location. GARDE was responsible for the local architect and construction of the store.
Address: KY Building, 5-6-5 Minami Aoyama, Minato-ku, Tokyo 107-0062
Business Hours: 11:00-20:00
Rituals – Yurakucho Marui
The second domestic store opened at Yurakucho Marui on Wednesday, January 8, 2025. GARDE was in charge of the local architect and construction.
Address: Yurakucho Marui 1F, 2-7-1 Yurakucho, Chiyoda-ku, Tokyo 100-0006
Business Hours: 11:00-20:00
Rituals – Terrace Mall Shonan
Opened on Friday, January 24, 2025, at Terrace Mall Shonan as the first brand store in Kanagawa Prefecture. GARDE was responsible for the local architect and construction.
Address: Terrace Mall Shonan 1F, 1 Chome-3-1 Tsujido Kandai, Fujisawa, Kanagawa 251-0041
Business Hours: 10:00-21:00
Rituals – Ikspiari
Rituals Ikspiari, the brand’s first location in Chiba Prefecture, opened on Saturday, May 17, 2025. GARDE was in charge of the local architect.
Address: Ikspiari 1F, 1-4 Maihama, Urayasu, Chiba 279-8529
Business Hours: 11:00-20:00 (Mon-Fri), 10:00 – 20:00 (Sat-Sun)
Rituals – Landmark Yokohama
Rituals Landmark Yokohama, the brand’s eighth store in Japan, opened on Thursday, July 17, 2025. GARDE was responsible for the local architect and construction.
Address: Landmark Plaza 3F, 2 Chome-2-1 Minatomirai, Nishi Ward, Yokohama, Kanagawa 220-0012
Business Hours: 11:00-20:00
About Rituals
Rituals is a beauty brand that values sustainability and well-being. As a pioneering brand that combines bath, body, and home care into a holistic lifestyle experience, the brand aims to turn everyday routines into more meaningful moments. Each of the products is inspired by traditions from around the world, encouraging the discovery of small moments of happiness in daily life. With a commitment to environmental and social responsibility, products are made with natural-origin ingredients and packaged in refillable or recyclable materials. By harmonizing beauty with a well-being lifestyle, the brand strives to lead the way toward a new, sustainable future.
Official Online Store: https://www.rituals.jp
Official Instagram Account: @ritualscosmeticsjp
https://www.instagram.com/ritualscosmeticsjp/
Official X Account: @ritualsjp
https://x.com/ritualsjp/
Store Information: https://www.rituals.jp/pages/stores

