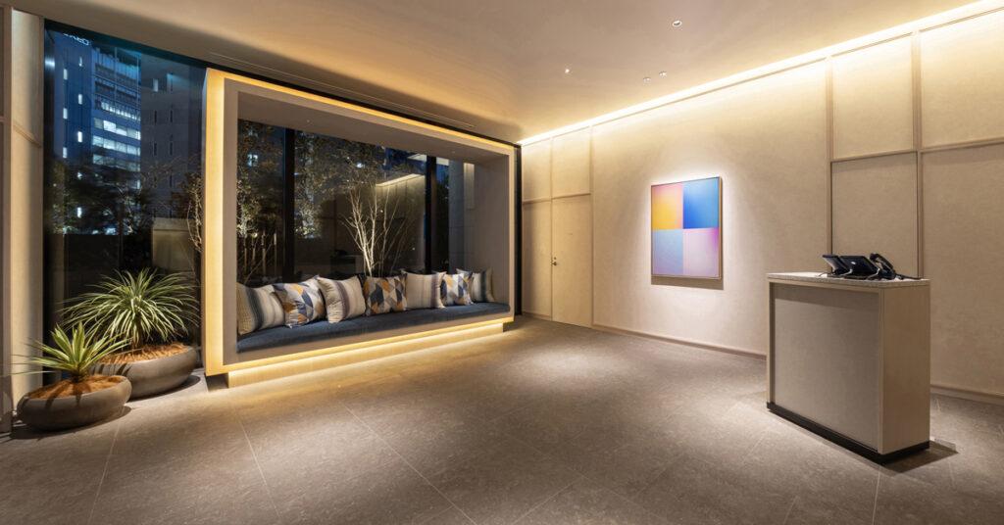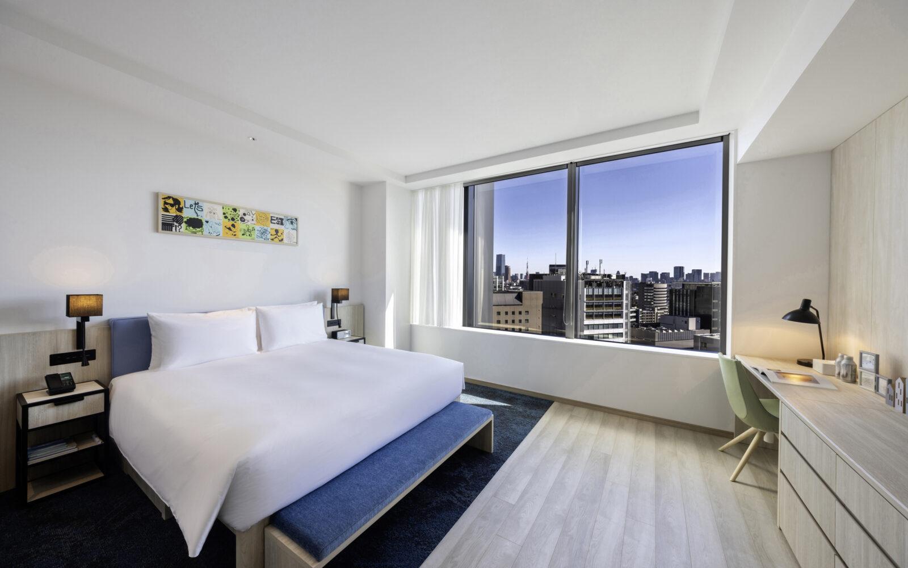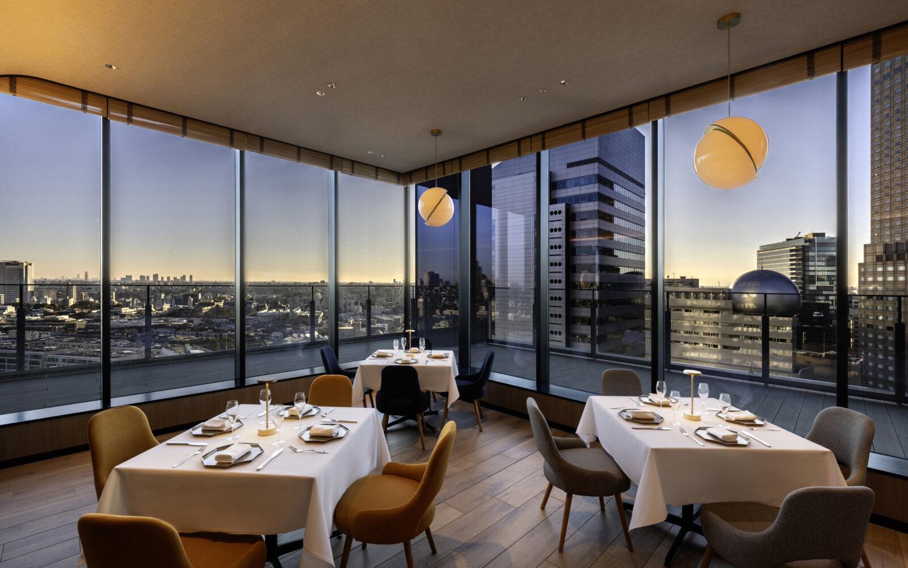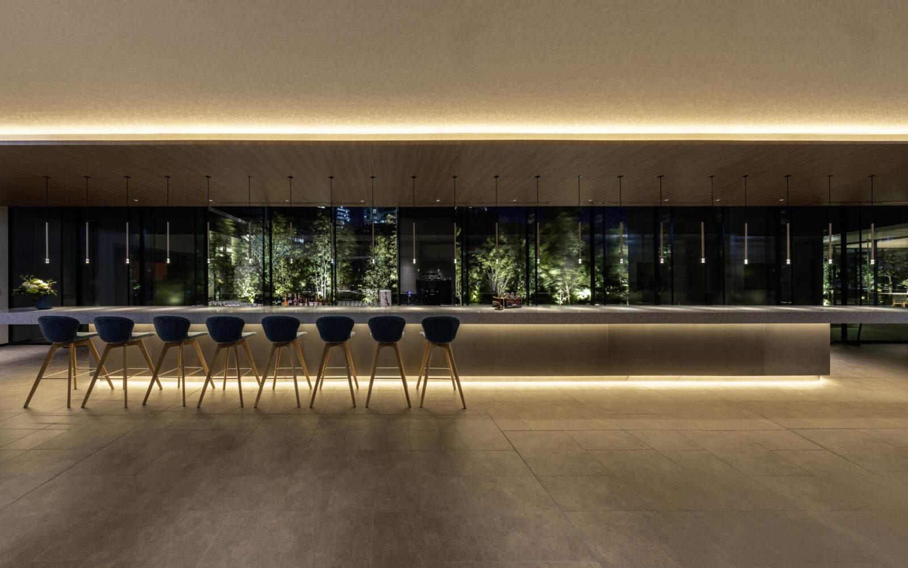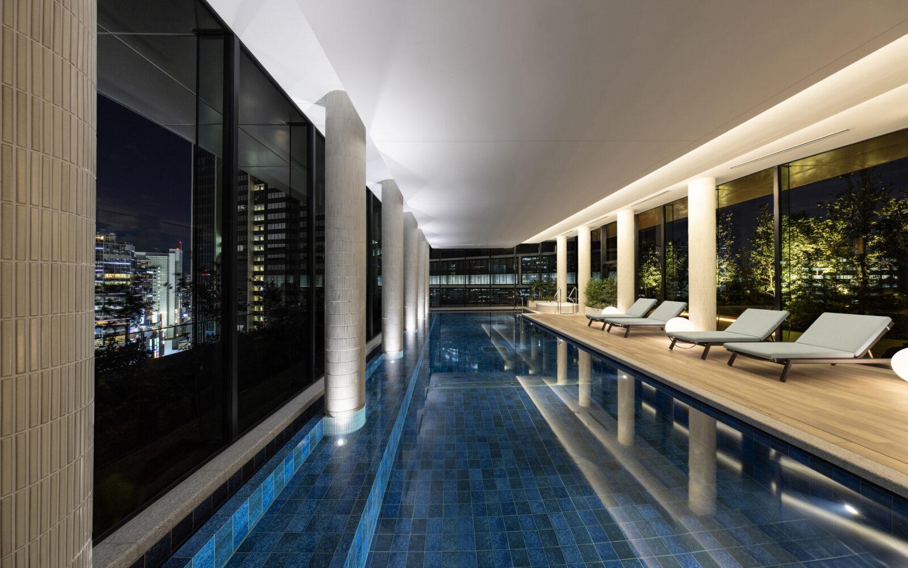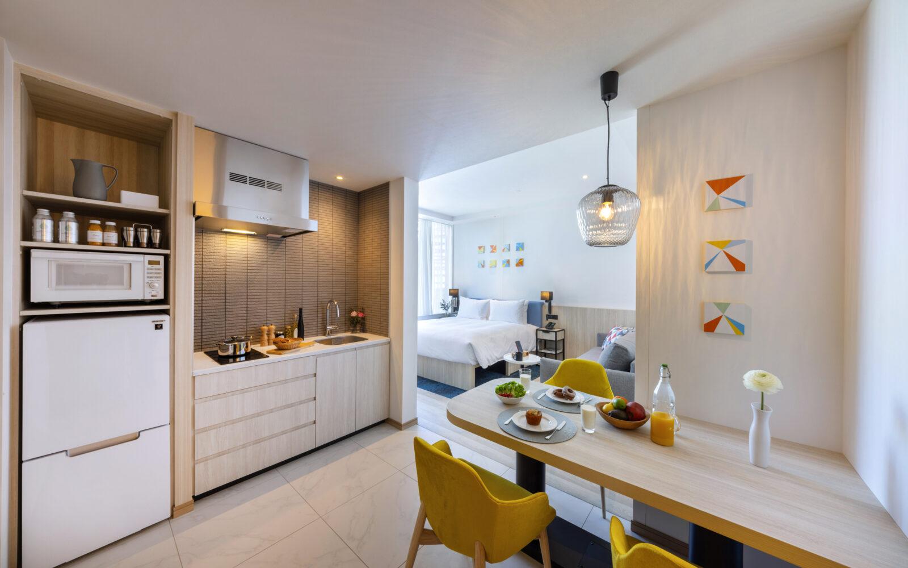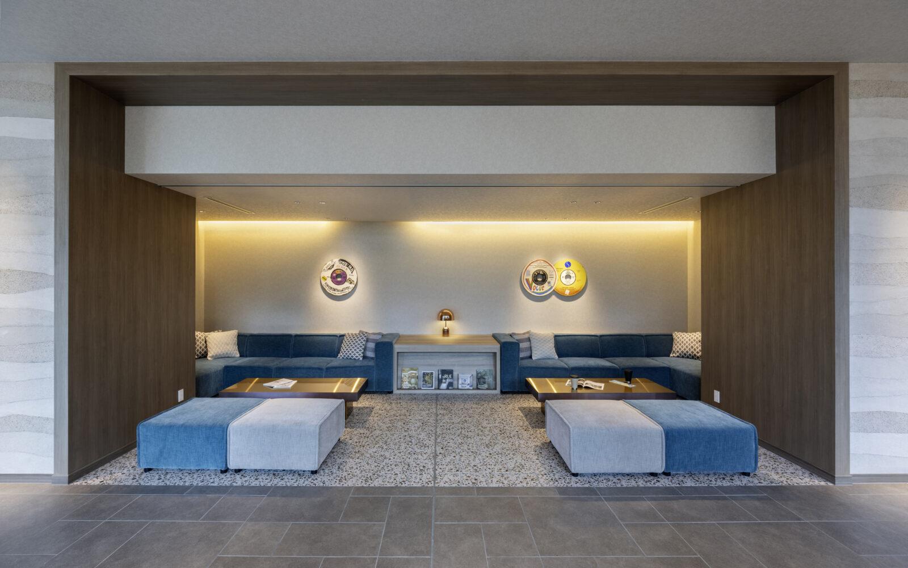Hyatt House, a brand of Hyatt Hotels and Resorts, was founded on the principle of “stay as you live,” with over 100 locations worldwide, it provides a spacious and upscale environment where guests can truly enjoy comfort and convenience.
Hyatt House Tokyo Shibuya, the first of its kind in Tokyo, is located in the Shibuya Sakura Stage, one of the major facilities in the redevelopment project of the central Shibuya Station area, which is said to be a once-in-a-century project, and has a total of 125 guest rooms including 18 suites.
GARDE was entrusted with the concept design, schematic design, design development, design supervision, art coordination, procurement and installation, as well as signage planning for the facility, encompassing both public areas and guest rooms.
Design Concept
Shibuya is a place where one can immerse themselves in the latest trends and culture, while simultaneously preserving the charm of the adjacent high-end residences and the ambiance of the old days found in the alleys and side streets. The interior design of this space was created with this “duality” in mind so that visitors can experience the “diversity of SHIBUYA” in their own unique way.”
The artwork, which runs from the 3rd floor entrance to each guest room, is based on the theme of “duality” in conjunction with the spatial design concept to convey the charm of the Shibuya area.
The 19 artworks by 8 artists, which express the essence of Shibuya and its diversity and interactivity, decorate the common spaces of the facility.
Surrounded by a variety of Tokyo’s trend-setting stores and restaurants, and in a location where various cultures intersect, Shibuya has created a space for a casual “living” experience that is unique to Shibuya.
Highlight of Hyatt House Tokyo Shibuya
In the heart of Shibuya, one of Tokyo’s most exciting districts, Hyatt House Tokyo Shibuya opened as one of the main facilities of “Shibuya Sakura Stage”, the first of its kind in Tokyo. For the client, who had long cherished the desire to open a new hotel in Shibuya, we aimed to provide a space that blends seamlessly with the concept of the facility itself and the city of Shibuya, where guests can stay conveniently and comfortably as if they were at home, even when they are away from home.
The Hyatt House Tokyo Shibuya has elements of comfort scattered throughout, including the guest rooms.
As guests ascend to the 16th floor via the elevator, they are greeted by the soothing tones of a music box art installation in the reception lobby. On the same floor, the lounge bar features a long counter offering views of the outdoor garden. This area is open for free use and communication, not restricted to hotel guests.
The 16th-floor multi-function room, overlooking the outdoor garden, serves as a versatile space suitable for small meetings and exhibitions.
An uncommon indoor swimming pool in the Shibuya area treats guests to breathtaking city views, complete with a Jacuzzi poolside. Alongside the 24-hour fitness gym, it’s an ideal place to unwind in an elegant setting after a day in the city’s bustling streets.
Facility Information
Name: Hyatt House Tokyo Shibuya
Address: 3-3 Sakuragaoka-cho, Shibuya-ku, Tokyo, Japan, 150-0031
Floors: 30 stories above ground (1-3 floors, 6-16 floors)
Guest rooms: 125 rooms
Project owner: TOKYU LAND CORPORATION
Architectural design: TODA CORPORATION
Interior design: GARDE Co., Ltd.
Lighting design: Lightmoment Inc.
About Hyatt House
Hyatt House hotels are tailored for guests in search of spacious living accommodations equipped with everything they need for short or extended stays. With over 100 hotels worldwide, Hyatt House offers home-like amenities, attentive service, and contemporary spaces. Guests enjoy complimentary breakfast, a creative and thoughtfully curated menu in the bar area, as well as comfortable common areas, both indoors and outdoors, ideal for working, socializing, and relaxation.
Hyatt House
https://www.hyatt.com/en-US/brands/hyatt-house
Hyatt House Tokyo Shibuya
https://www.hyatt.com/en-US/hotel/japan/hyatt-house-tokyo-shibuya/tyoxs

