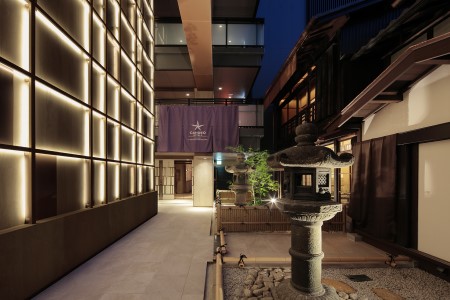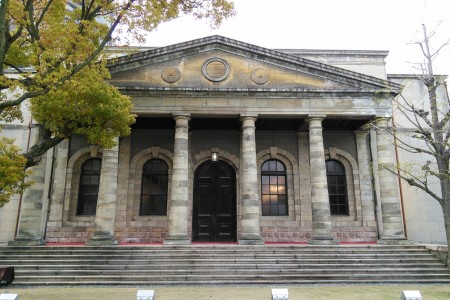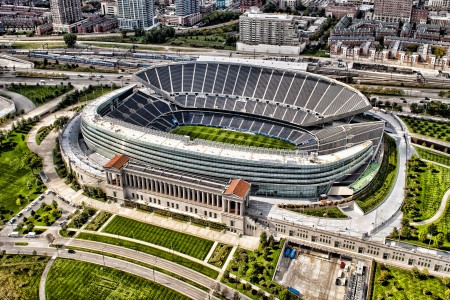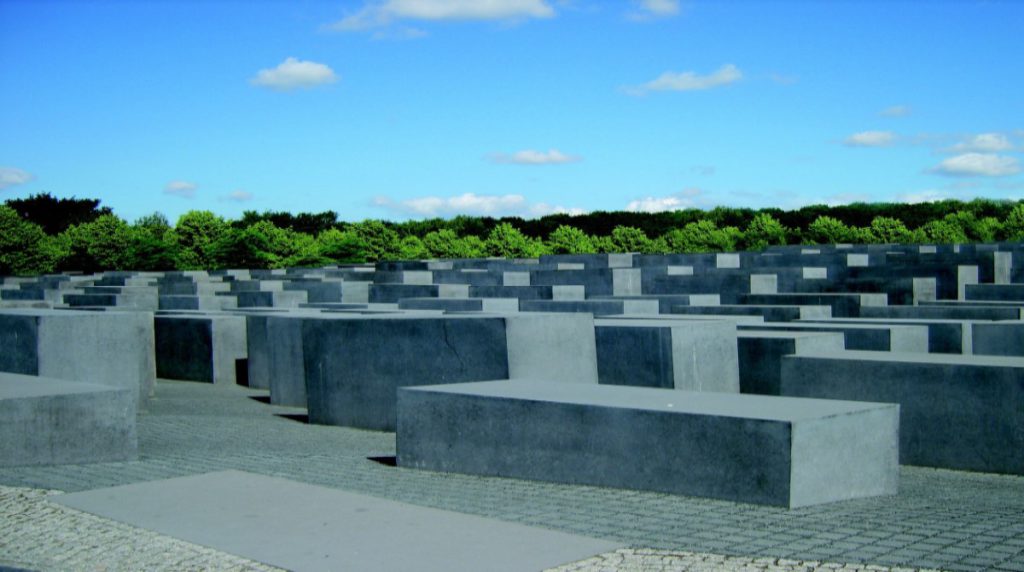In December, GARDE and the Faculty of Architecture, The University of Da Nang, Vietnam co-hosted a web seminar titled “Tradition and Future”. In the seminar, participants exchanged passionate presentations on the achievements and examples of redesign and rebranding of traditional architecture in Japan and Vietnam, as well as the state of architecture and design in the post-corona era.
When you hear the words “tradition and future,” what comes to mind? Most of them are probably visible things such as culture, design, and form. Of course, they are inextricably linked to tradition and the future. However, in the creation of things such as architecture, the atmosphere and smell of the time period, the technology, the thoughts, hopes, efforts and struggles of the creator, and many other elements are included.
In recent years, there has also been an increase in the consideration of social issues such as “sustainability,” “SDGs,” and “environmental issues.” In architecture, consideration of environmental aspects, versatility, and sustainability in architectural design is becoming more important throughout the design, construction, and operation stages.
This means that the pursuit of “rationalism,” “humanism,” “progressivism,” and “convenience” promoted by modernization, where all that is needed is to innovate and cultivate customers, is becoming unacceptable in the future. It may mean that concepts and mechanisms such as “how does it work for sustainable development of society” and “what methods can be used to solve social issues” will become the pillars of product creation.This is not the first time that we are addressing social issues. Environmental architecture that is sustainable has been adopted in buildings dating back more than 200 years.
In this issue, we would like to introduce you to “redesigned architecture” that conveys a grand historical story and a tribute to the past.
■Candeo Hotel Kyoto Karasuma Rokkaku (Kyoto, Japan)

Opened in June 2021, Candeo Hotels Kyoto Karasuma Rokkaku is a redesign of the former Banke residence, a traditional machiya house registered as a tangible cultural property by the city of Kyoto. Among the machiya houses, the “Former Banke Family Residence” is a valuable building that retains the atmosphere of the time.The tatami room, which consists of the main room and the next room, has been finished in a sukiya style with menkawabashira pillars and menkawanageshi screens.In addition, the main room has a floor, shelves, and a hirashoin, and the shelves are decorated with ink paintings by Taiga Ikeno. It is an excellent design, with no skimping on details. In order to maximize the charm of the building, the tatami mats in the reception room, lounge, and bar have been kept intact, while the original courtyard has been preserved, and the reception room on the first floor has been carefully designed so that visitors can enjoy the Kyoto machiya space while relaxing.
The building consists of three wings: the reception wing, the guest room wing, and the large bathroom wing. In particular, the reception room, bar and lounge in the reception building are made from the original tatami space. The reception room features sliding doors with ink paintings by Taiga Ikeno, a literary painter from Kyoto, and a sandalwood-scented entrance to create a relaxing space reminiscent of Japan. In the bar space, the hanging lights on the street floor seen through the latticed windows create an atmosphere like watching lanterns displayed at a festival, creating the feeling of living in a machiya.
During the Gion Festival, which is the busiest time of the year in Kyoto, a float (Jomyozan) is assembled in front of the hotel. It is a valuable redesigned building where you can feel the history and atmosphere of Kyoto close at hand.
■ Former Sakuramiya Public Hall (Osaka, Japan)

The former Sakuramiya Public Hall was built in 1935 as the Meiji Emperor Memorial Hall and was renamed the Sakuramiya Public Hall in 1948 after the war. The main entrance, made of tatsuyama stone, is a replica of the entrance of the Mint (now known as the Mint Bureau), which was built in 1871 by British architect and civil engineer Thomas James Waters. It is one of the oldest existing modern buildings in Japan and is designated as a national important cultural asset. It was the façade of Japan’s first real Western-style large factory complex, or foundry.
Incidentally, Thomas Waters was involved in the construction of the Osaka Mint, various Western-style factories for sugar, spinning, and paper, the Takebashi Jinei Clock Tower, and the British Legation. Japan’s first Hoffman-style wheeled kiln was built in Kosuge Village (now known as Kosuge, Katsushika Ward, Tokyo) to manufacture the bricks used in the Ginza Red Bricktown. He was one of the first important figures to bring Western-style architecture to Japan from the end of the Edo period to the early Meiji period.
After becoming the Sakuramiya Public Hall, it was used for various purposes such as a library and a youth art gallery before being closed in 2007. To save the building, which was an important cultural asset but had been abandoned without any use, the city of Osaka and a private company decided to launch a project to effectively utilize the historical asset.
Under the concept of “a fusion of the old and the new,” the project was designed to bring a modern sense of design to the building, while preserving the dignity and beauty of its history. The building was revived as the “Old Sakuramiya Public Hall” by restoring the original features such as he decorative ceiling, stage, and large arched windows have been restored to the way they were when the building was completed 78 years ago, and balancing the classic feel with the newly introduced furnishings and design. It is now a memorial space for wedding ceremonies and continues to create happy stories for many people.
■Soldier Field (Chicago, USA)

After World War I, many memorials and buildings were built to remember those who lost their lives in the war. One such memorial is the Greek Revival Soldier Field (1924) in the city of Chicago.Designed by Holabird and Roche in 1919 and featuring a huge Doric arcade, it was officially opened on November 27, 1926 at the 29th Army-Navy Game and. It has been home to the Chicago Bears football team since 1971.In 2003, the stadium was renovated by Wood and Zapata in conjunction with Chicago-based Rohan Caprile Gesch Associates, but the renovation remains controversial to this day. Finally, in 2006, the building was removed from the National Register of Historic Places. Let’s just say that preservationists and sports fans have their own ideas here…
As for the renovations, the reinforced concrete shell was retained, and the interior was redesigned with asymmetrical curved steel and glass fixtures. By demolishing the old and cramped sections, the overall capacity was reduced, but the distance between the spectators’ seats and the field became closer, and the space was successfully reborn with a live atmosphere.
While some critics have called it an “unsightly addition to the Lakeshore” and an “acropolis disaster.” However, many people have defended and praised the space-like design and design.
This is a wonderful building that shows the hard work and dedication of the people involved in this project, not to mention the difficulty of renovating a historic facility to satisfy both fans and conservationists.
◆Sources
https://www.candeohotels.com/ja/kyoto-rokkaku/
https://restaurant.novarese.jp/smk/
http://www.kenzai.or.jp/tanbou/240.html
https://www.hanmoto.com/bd/isbn/9784808710828

