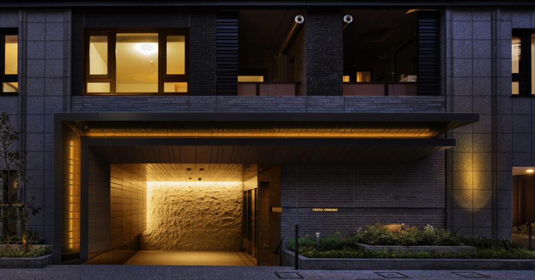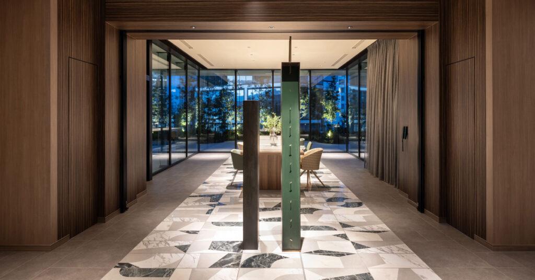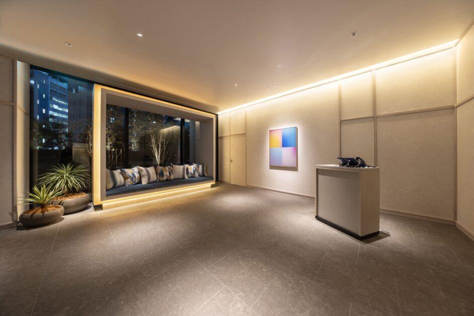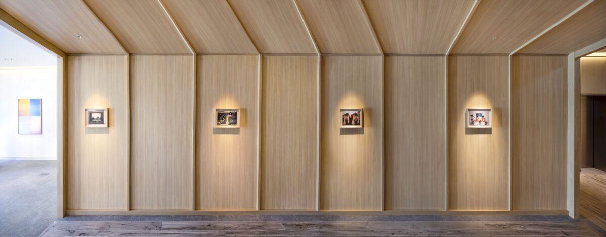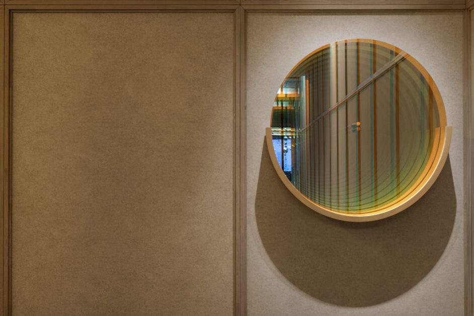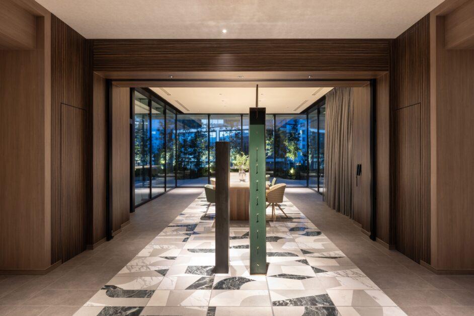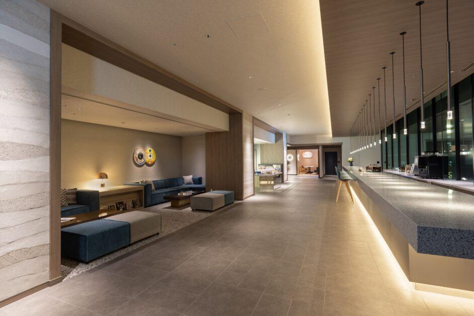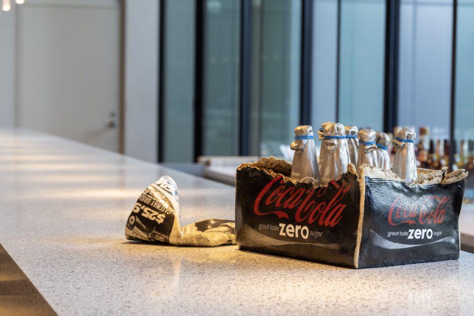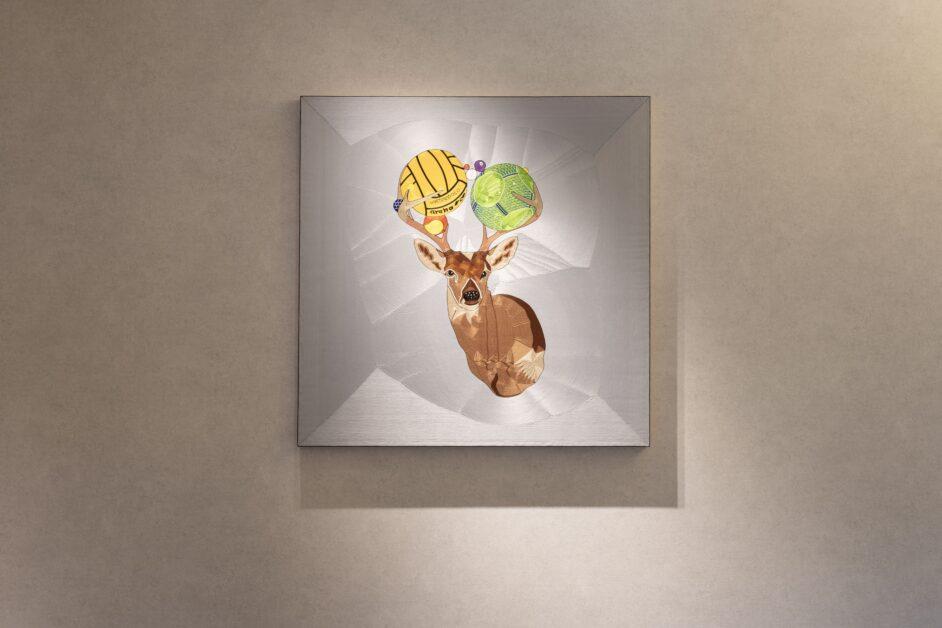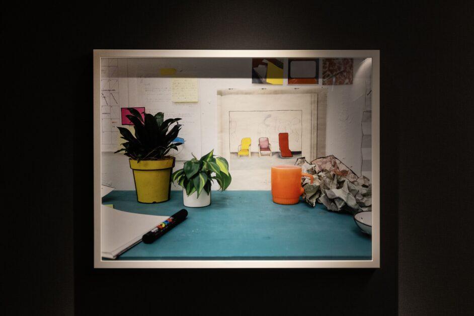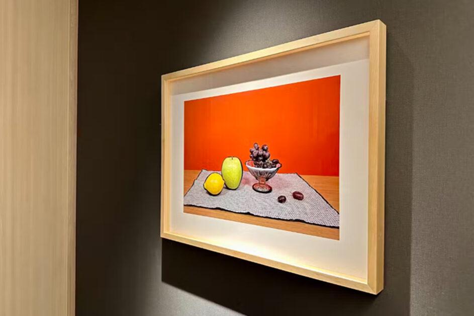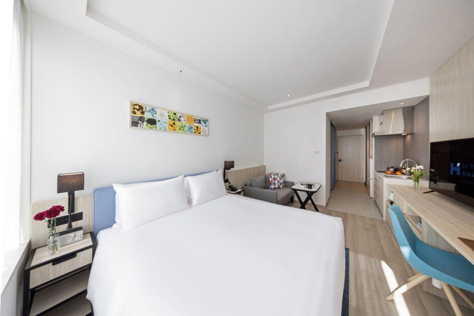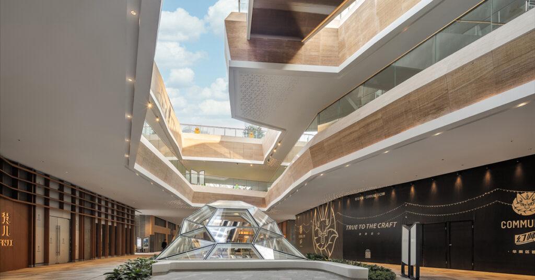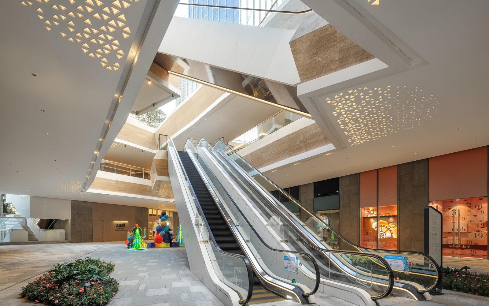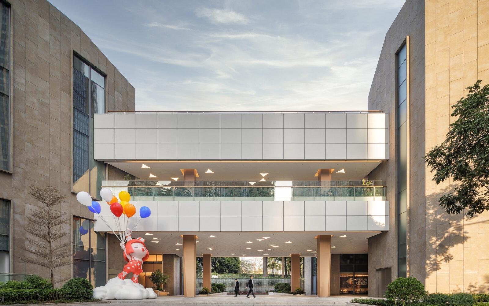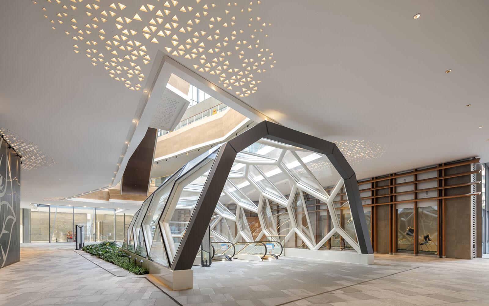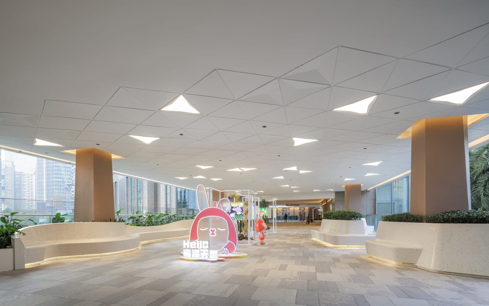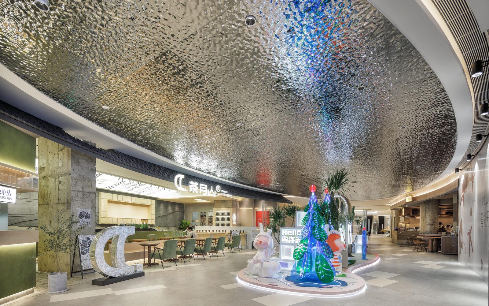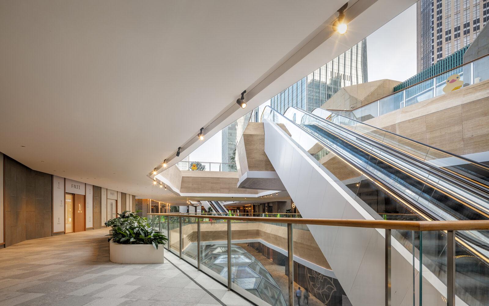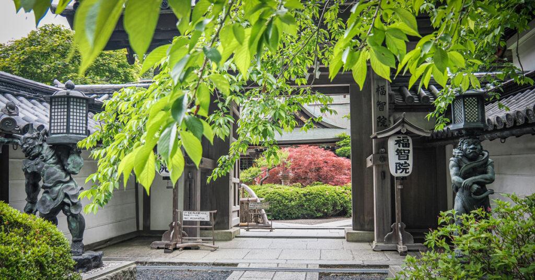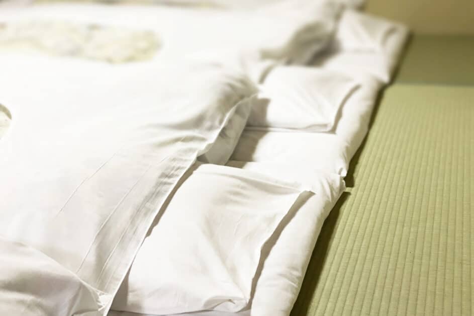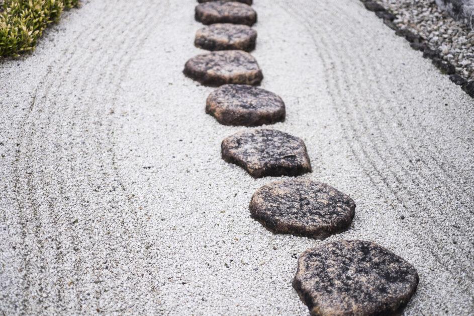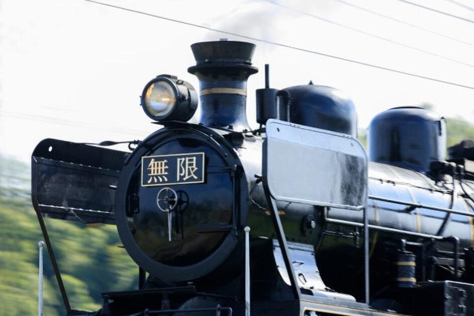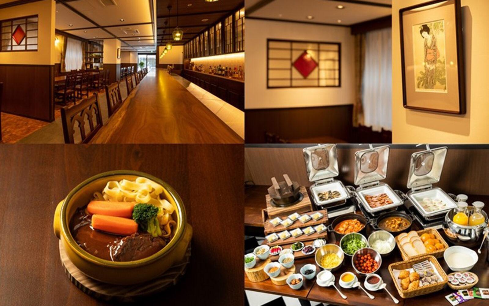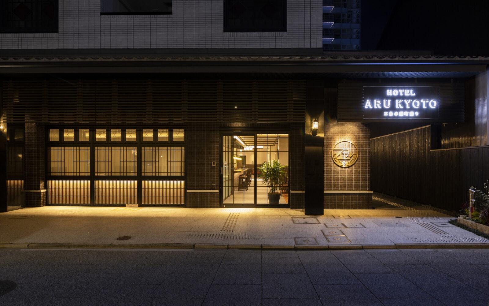GARDE for ‘CREVIA Ogikubo’ Offers a Retro-Modern Common Space Where the Present and the Past Harmonize
Ogikubo is a lively area with large commercial facilities and eight shopping streets in front of the station, offering a wide variety of items from fashion to gourmet food. Located a four-minute walk from Ogikubo Station, which is directly connected to the city center by four train lines, CREVIA Ogikubo was constructed in March 2024. The development aims to accommodate a variety of lifestyles in this unique location where the bustle of the station front meets the tranquility of a residential area.
GARDE oversaw the concept design, schematic design, design development, FF&E coordination, and art coordination of the common space, focusing on the harmony between the present and the past.
Design Concept: ‘Ogikubo Modern’
Ogikubo is a town nurtured by the accumulation of history and the creation of new culture. The area around Ogikubo Station, now 130 years old, retains an atmosphere that has remained unchanged from the past while incorporating new elements according to trends, the location, and the residents. This coexistence of nostalgia and newness has shaped Ogikubo into what it is today.
Many cultural figures, such as Osamu Dazai and Akiko Yosano, moved to this area, which was once called “Kamakura in the west and Ogikubo in the east” as a vacation spot in the suburbs of Tokyo. Today, it is still known as a high-class residential area with mansions.
These two contrasting aspects—the bustling city and the tranquil mansions—are expressed in the design concept known as “Ogikubo Modern.”
Design Highlight #1: Windbreak Room
The windbreak room features a continuous floor and ceiling finish extending from the building’s approach, creating a sense of unity. Upon passing through the automatic door, wall-mounted artwork imparts a sense of class. The symmetrical design of the mail corner allows for the integration of design elements that would typically be concealed by functionality.
Design Highlight #2: Lounge Space
The common space leading from the entrance is designed as a lounge area where you can spend your time leisurely, whether talking with friends or reading a book by yourself. Stepping into the lounge area, you can enjoy the luxury of spending your time as you wish, away from the hustle and bustle of Ogikubo Station.
Among the common spaces, the towering columns immediately at the entrance are complemented by benches placed along them, blending seamlessly with the design. Additionally, incorporating the L-shaped design used in architectural gate structures creates a seamless transition, embodying both the essence of the city and the tranquility of a mansion.
The wall construction, resembling thinly cut granite arranged in rows, is designed as a unique art piece where massiveness and detail coexist. The asymmetry of the design creates a hotel-like space that is both formal and casual.
Design Highlight #3: Art
To incorporate a contrast between the city and residential elements, we proposed a metal artwork with glossy and flexible lines that complements the stone wall while providing a striking contrast. The L-shaped design motif mentioned above was used to create a series of regular shapes expressed both horizontally and vertically. These large formations symbolize the building’s organic strength and the residents’ leap toward the future.
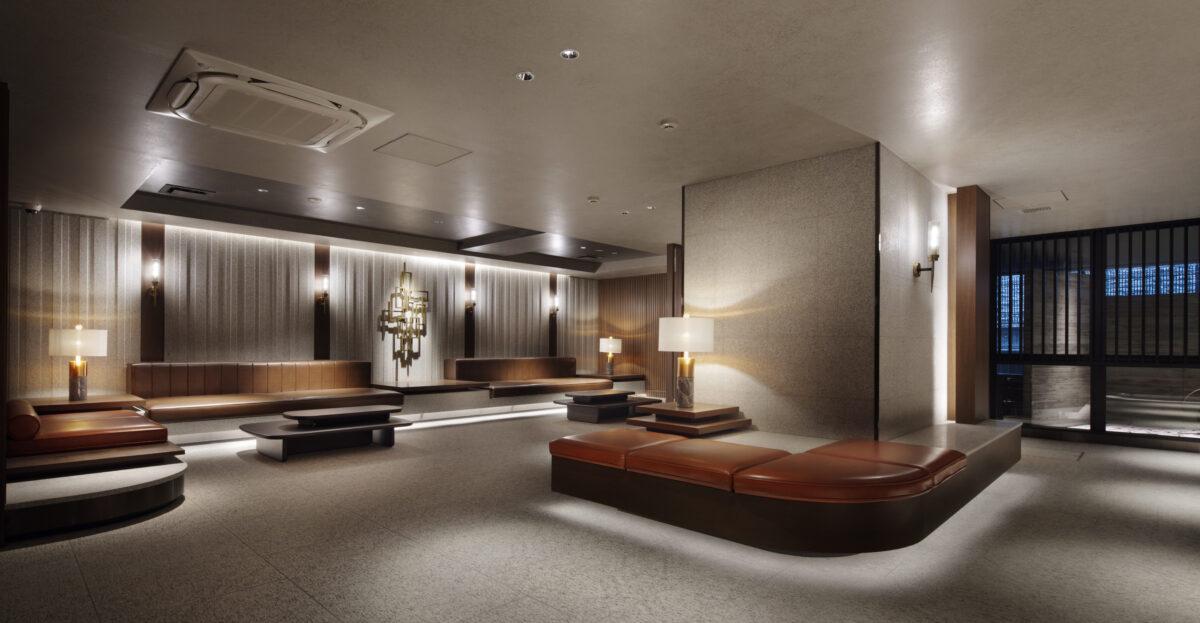
Ogikubo has long supported people’s daily lives with its elegant townscape and abundant greenery passed down through generations, alongside a bustling shopping district and commercial area that have evolved with the times.
The common space of “CREVIA Ogikubo” reflects the town’s unique characteristics with a retro-modern atmosphere where the present and the past harmonize. We hope that residents will enjoy using this space, which offers a sense of dignity and luxury amidst nostalgia, in ways that suit their lifestyles.
Designer Profile
Anna Nishigori
Design Division, Large-scale Facility Design Department, Designer
After studying interior architecture in the UK and obtaining her MA, Anna Nishigori joined GARDE in 2017. She was involved in the concept planning, schematic design, and construction documentation for the Kyoto Candeo Hotel and a new hotel in Osaka. Utilizing the interior architecture techniques she learned in the UK, she has been involved in various projects both in Japan and overseas, with a focus on hospitality design.
Facility Overview
Name: CREVIA Ogikubo
Location: 2-4-6, Amanuma, Suginami-ku, Tokyo
Completion Date: March 2024
Owner: ITOCHU Property Development Co.
CREVIA Ogikubo official website: https://www.itochu-sumai.com/ogikubo/
Previous work by GARDE can be found at the following link:
https://garde-intl.com/top.php?lang=en#

