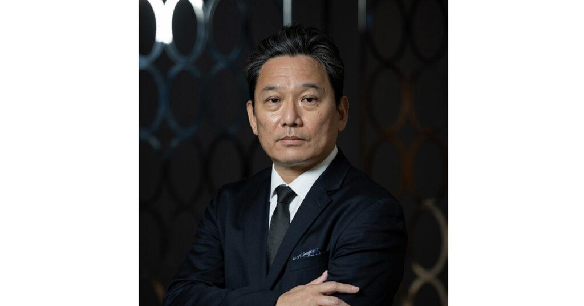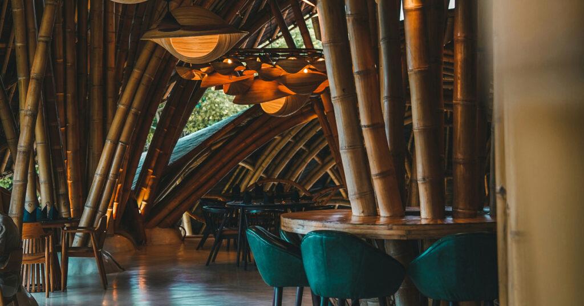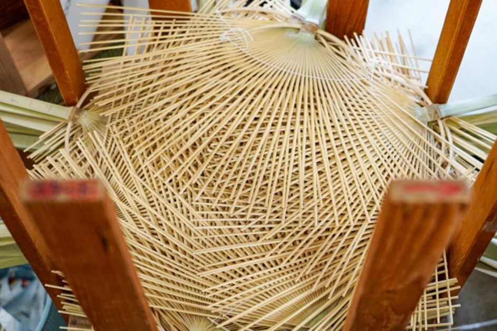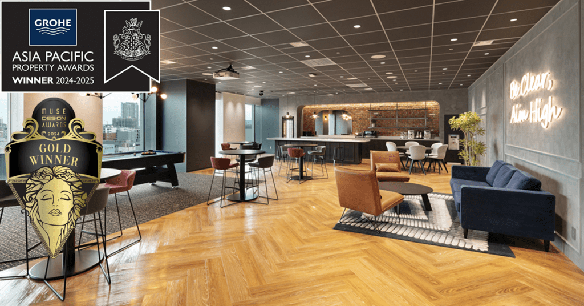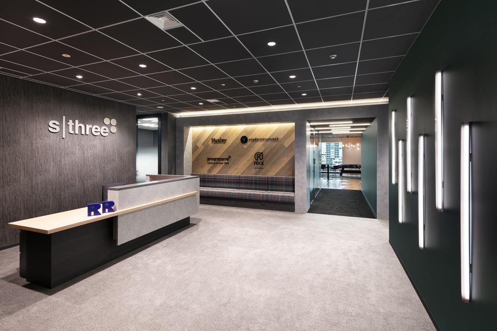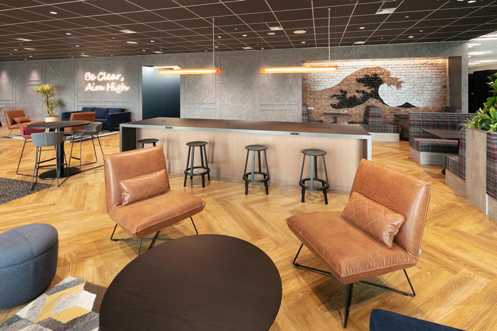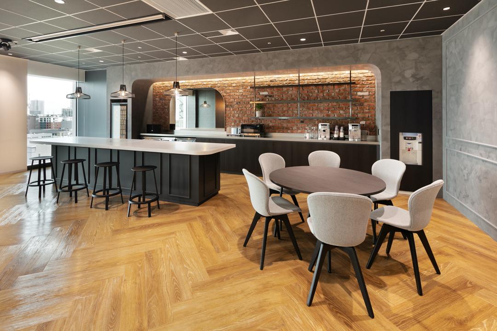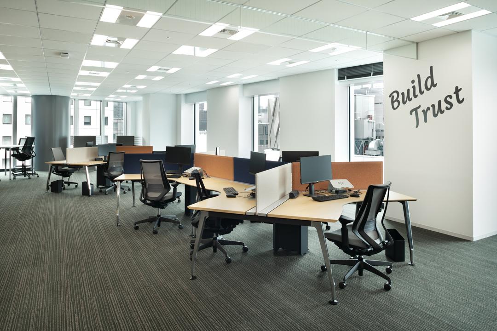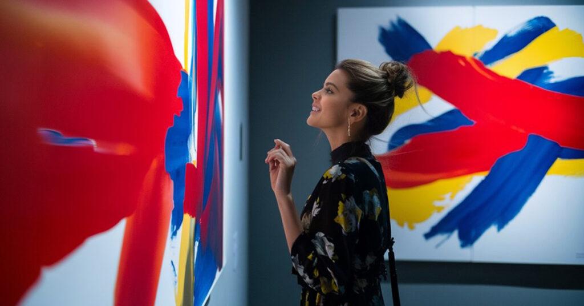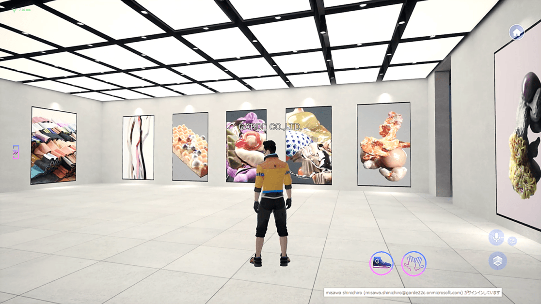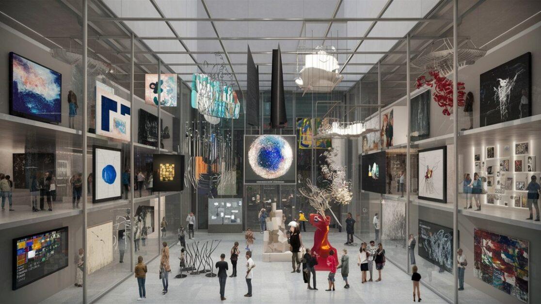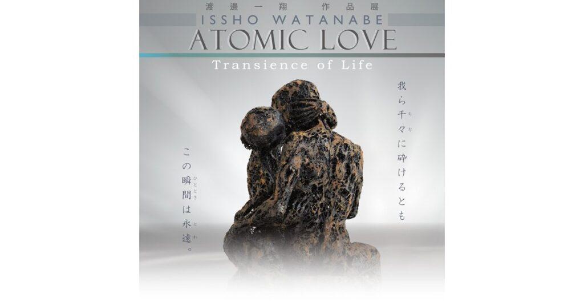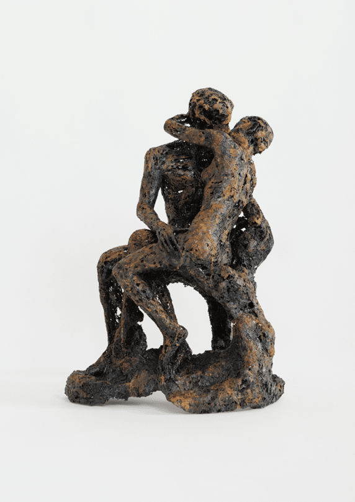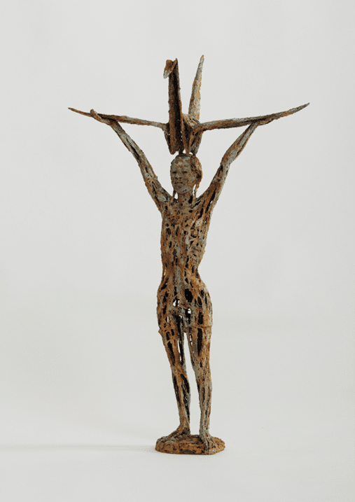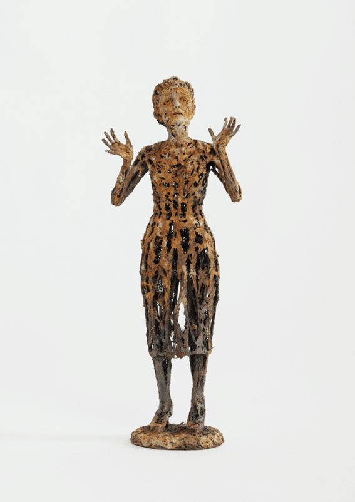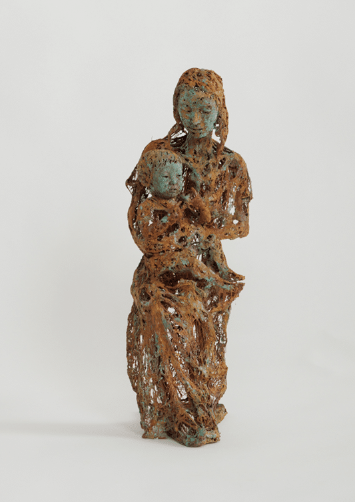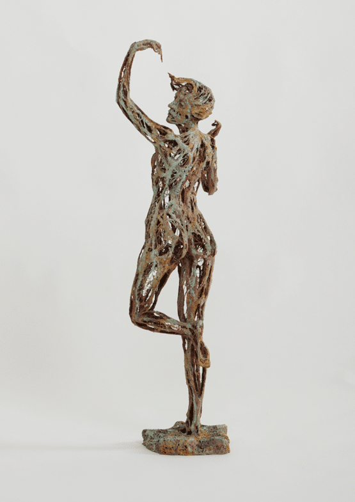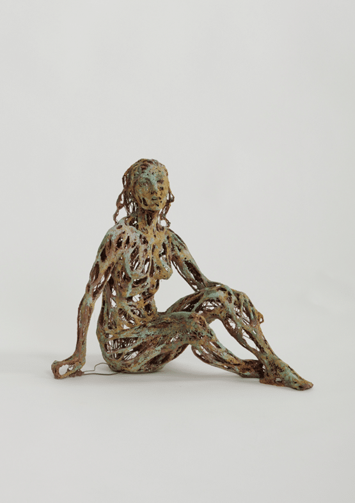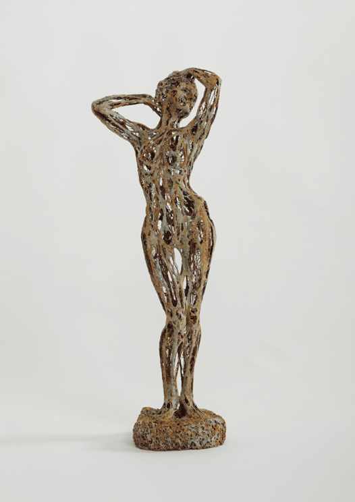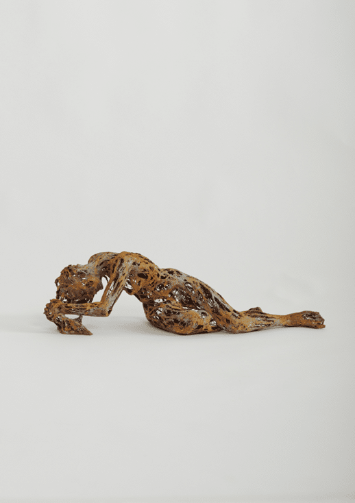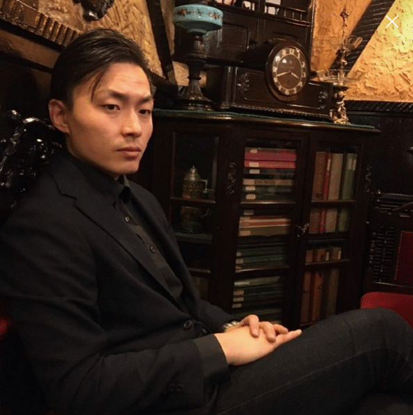President Muro Speaks About GARDE’s Trajectory and Future Innovations #1
Celebrating our 40th anniversary in 2025, GARDE has worked on projects in a wide range of fields, from hotels to department stores, retail spaces, and offices, honing the designs that define us. We are constantly embracing new challenges to address social issues through design, utilizing the expertise we have developed over the years.
In this issue, President Muro introduces GARDE’s history and our future business model.
The Aesthetic of Japanese Design: What a Design Company Should Strive For
Japanese design is characterized by minimalism, with simplicity and well-calculated elements at the forefront. There are four crucial elements: the first is a clear message that needs to be conveyed; the second is simplicity while retaining functionality; the third is visual aesthetics; and finally, sustainability.
Particularly in large-scale buildings such as houses and hospitals, sustainability is a significant concern. These structures need to last a long time, so the design must be timeless. A simple design with high functionality contributes to the building’s sustainability.
Our designs for luxury brands and department stores maintain simplicity in the interior design, as the products themselves are the focal point. This simplicity enhances the products, yet we also strive to incorporate elements of traditional Japanese aesthetics. Each team identifies uniquely Japanese values within their aesthetics to complete the design.
By focusing on our clients’ requirements and leveraging our extensive expertise, which is our strength, we aim to be a design firm that truly understands and meets the needs of our clients.
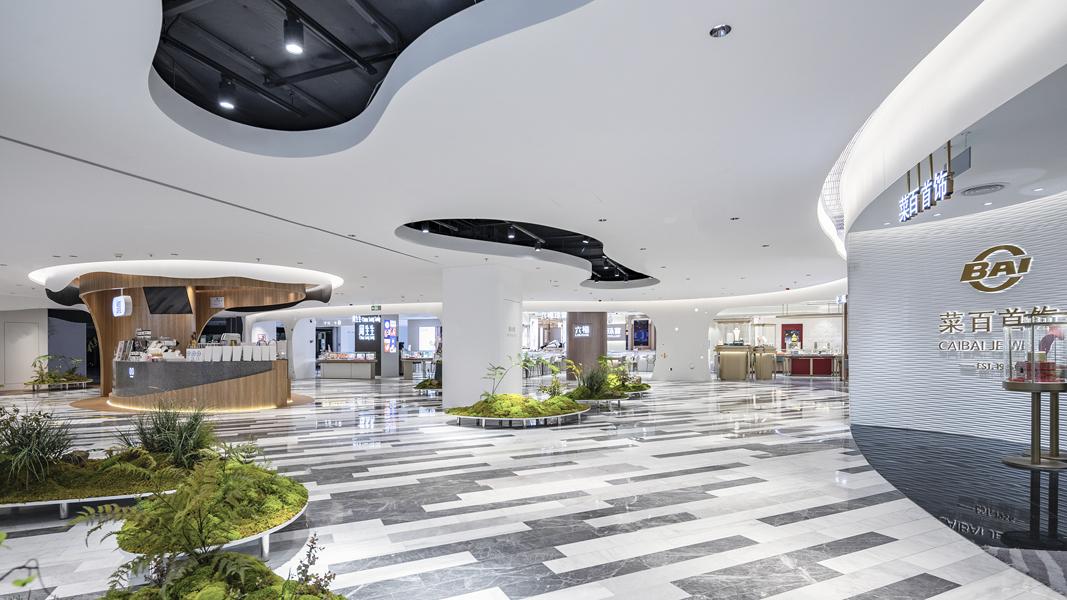
The Relevance of Diverse Work Styles and Office Design
The approach to remote working evolved significantly after the COVID-19 pandemic first hit. One strategy is to adopt remote work for tasks requiring focus, while using the office for collaboration and idea-sharing. However, with the pandemic’s end, there has been a growing trend of bringing people back into the office to increase productivity and enhance the office’s functionality.
Some of our clients have recently adopted similar work styles. To boost productivity, they need to create a new office style and bring people together, as communication is a key factor.
One design idea is to provide each person with more space in the office, allowing for a new hybrid work style. Understanding this new work style is essential in designing spaces for our clients. Interior design is increasingly about understanding how people use space rather than focusing solely on aesthetic elements.
ABW, or activity-based workplaces, refers to a working style that allows people to freely choose where and when they work according to their objectives and tasks. This concept has become highly significant in recent years. The general affairs department of a company typically defines the work style, and our job is to listen to these criteria and translate them into spatial designs. Small details, such as the walking distance to the photocopier, are precisely calculated to enhance productivity. Break rooms are also key in this regard, sometimes featuring amenities like billiards, pinball machines, and beverage corners to motivate staff and create a comfortable environment.
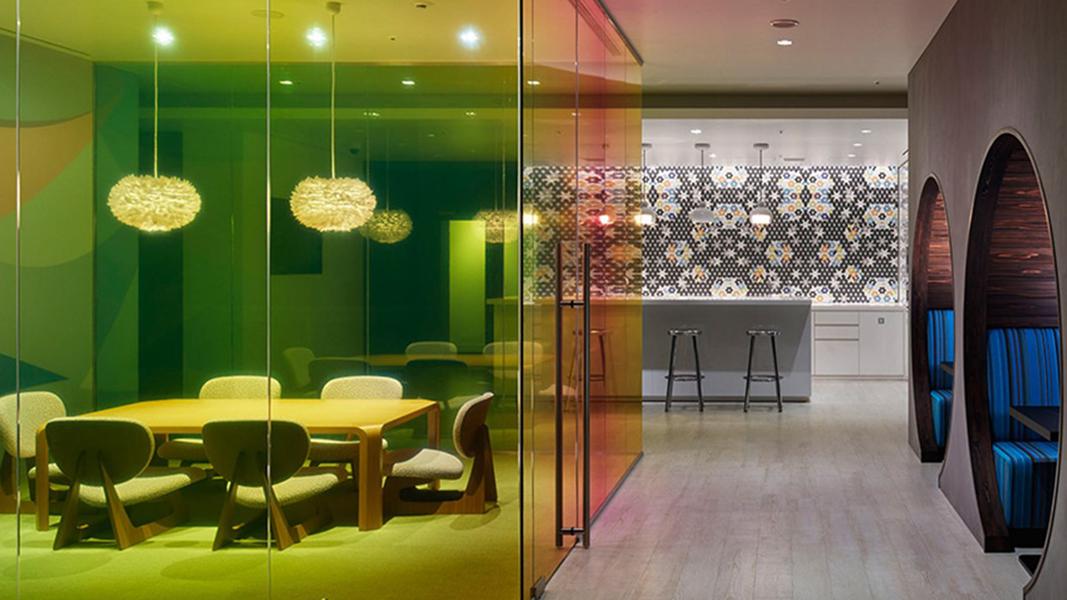
Click Here to Continue in the next chapter

