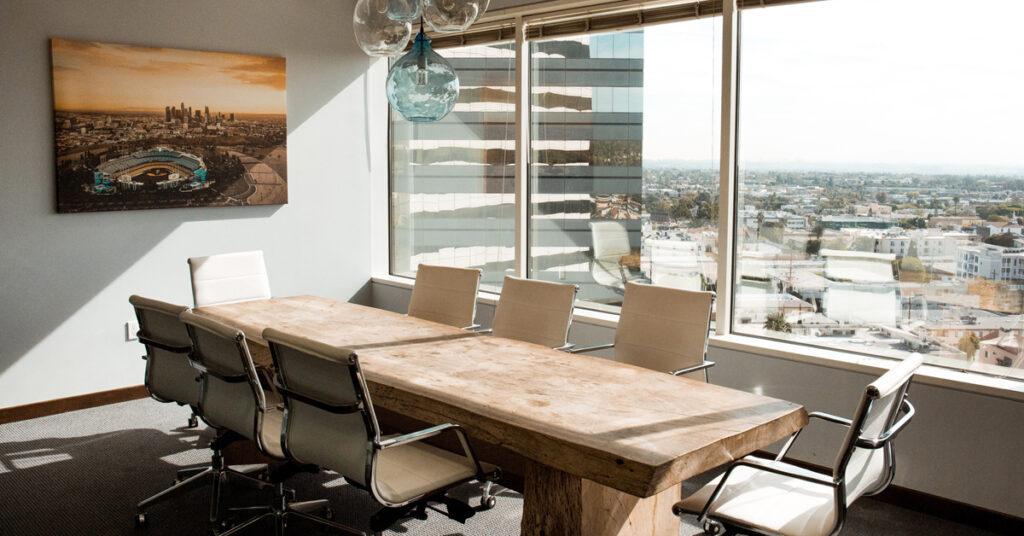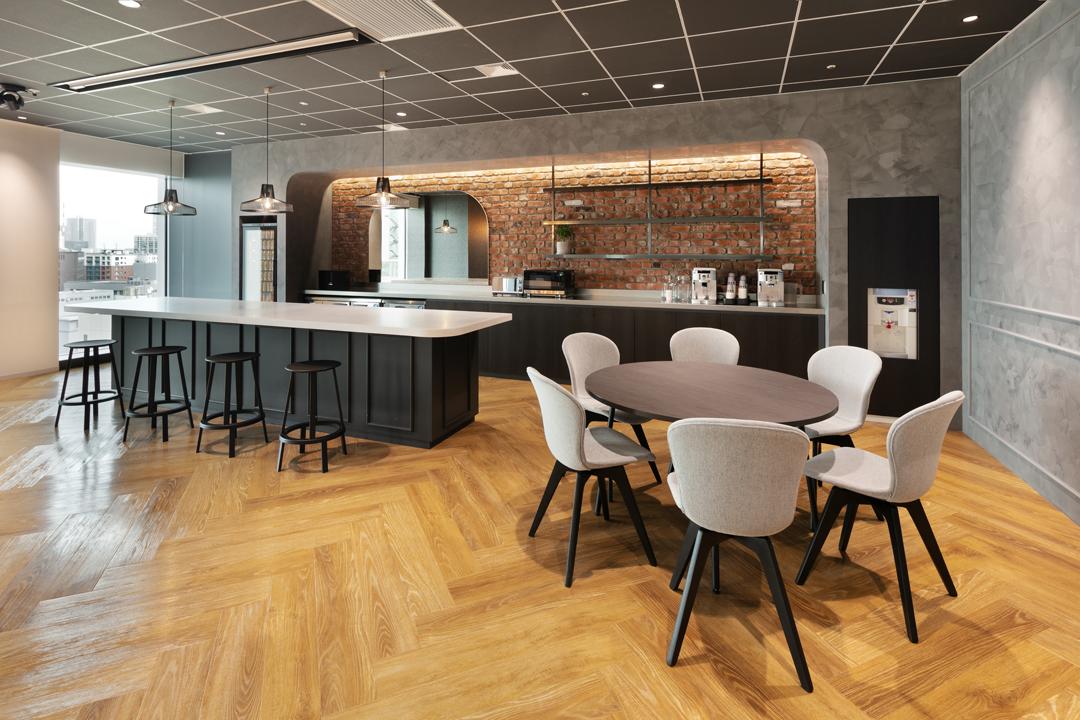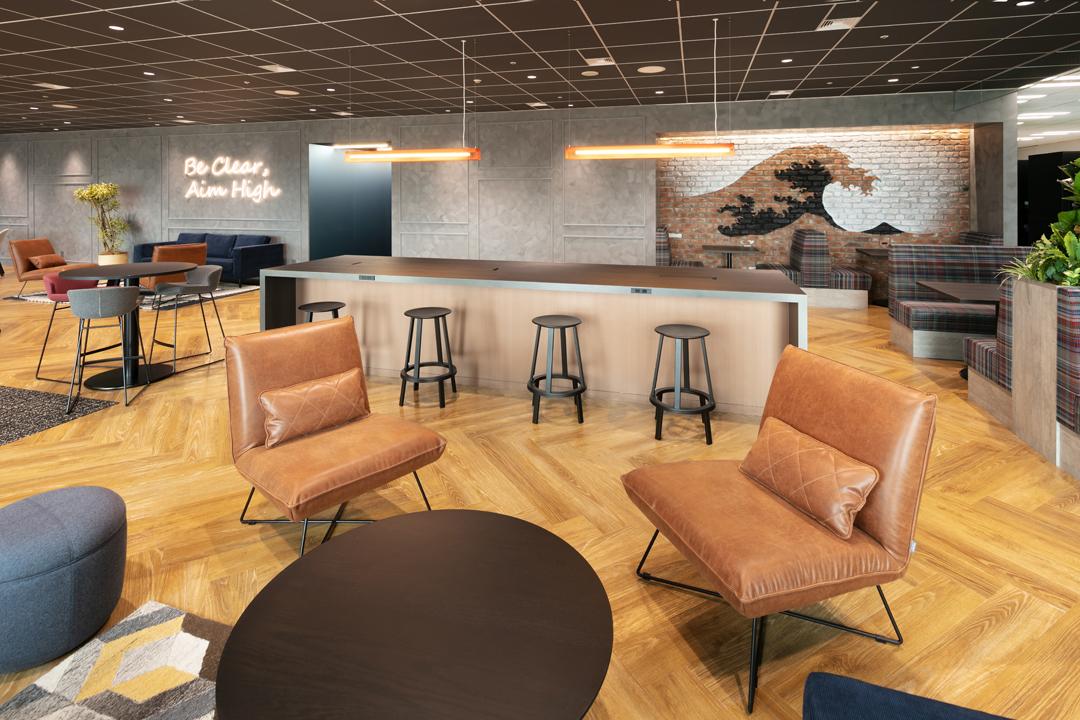Office design is a crucial element in boosting staff morale and creating a positive impression on all stakeholders, including clients. Achieving an excellent office design necessitates a detailed and comprehensive assessment of your company’s goals.
In this article, we will introduce key points to assist you in deciding on an office design from a design firm’s perspective.
This article will be beneficial for:
▹ Those considering a layout for an office relocation or other reasons.
▹ Those who would like to refer to examples of office design.
▹ Those interested in making their office effective for corporate branding as well.
How to determine the design concept
Interviewing staff members is one of the effective methods for determining the design concept of an office. By confirming their opinions about the current workplace and identifying the functions that should be provided in your future office, it becomes easier to pinpoint current issues and formulate a concept. Additionally, it is possible to enhance cohesiveness and productivity through interviews with staff members. Various ideas will be employed to bring the office closer to a comfortable working environment.
+α: Don’t forget to put in the “color” = DNA of the company.

There are two meanings to the use of colors.
The first “color” refers to the corporate color. Many corporate colors that represent a company are the same as the corporate logo. Utilizing the same color as the corporate logo, prominently displayed at the entrance, fosters a sense of unity throughout the entire interior. This approach is also effective in leaving a lasting impression on individuals both inside and outside the company, contributing to branding efforts.
The second “color” represents the atmosphere and personality of the company. Each company has its distinct color, shaped by the staff, external interactions, location, and the company’s culture. While envisioning how the company aims to initiate operations in a new office, it is essential to incorporate the company’s individuality into the interior design, aligning with the concept of office design.
Designing the Layout
①Area Separations
Consider the essential elements for your company’s office: office space, meeting rooms, a lounge, refreshment area, etc. Dividing the required space into distinct areas and making them visually apparent will facilitate an efficient process when contemplating the layout.
+α: Pay attention to office design trends

In recent years, as reforms in work styles have progressed, some companies have adopted café spaces, bars, and other facilities to improve the satisfaction of their working staff and make their workplaces more comfortable. By expanding such break and refreshment spaces, staff members who do not interact with each other on the job will have more opportunities to communicate and improve their productivity.
In addition, the number of seats and structure required for office space varies greatly depending on whether it is fixed seating or free-address seating.
For companies that also support working remotely, in addition to the idea of having more meeting rooms, individual booths for telephone or online meetings can be set up in a variety of ways.
②Movement Lines
Layout decisions will proceed smoothly if the movement lines of not only working staff but also all visitors, including deliveries, are considered—from the office to the conference room, from the reception desk to the conference room, etc.
In particular, conference rooms, often used by visitors, should be located near the entrance, while lockable cabinets and lockers containing confidential information should be positioned at the far end of the floor or in an area easily managed by a limited number of staff to maintain corporate privacy.
Effectively utilizing the results of an office usability analysis from the current office, known as a “usability survey,” for the new office and incorporating it into the design can also be beneficial.
+α:Considering and designing for safety
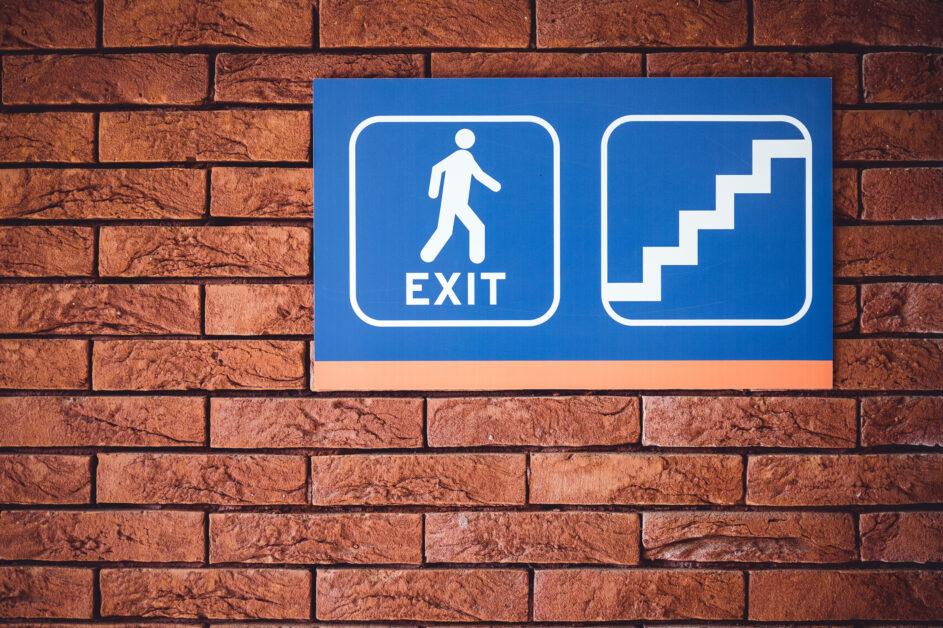
Ensuring staff safety is paramount in office design. The layout should account for evacuation routes in the case of a disaster.
However, if evacuation routes and staff surroundings are not regularly organized, it cannot be asserted that safety is ensured, even if reflected in the design. Consider strategies to maintain safety while also keeping the office organized, such as installing individual lockers or implementing a free address system to discourage personal use of the office.
Design Cases
Once the above items have been determined, it is time to proceed to the specific design.
GARDE has designed offices for both cutting-edge and well-established companies.
Image Credit:SThree K.K.
Please click here to find more case examples.
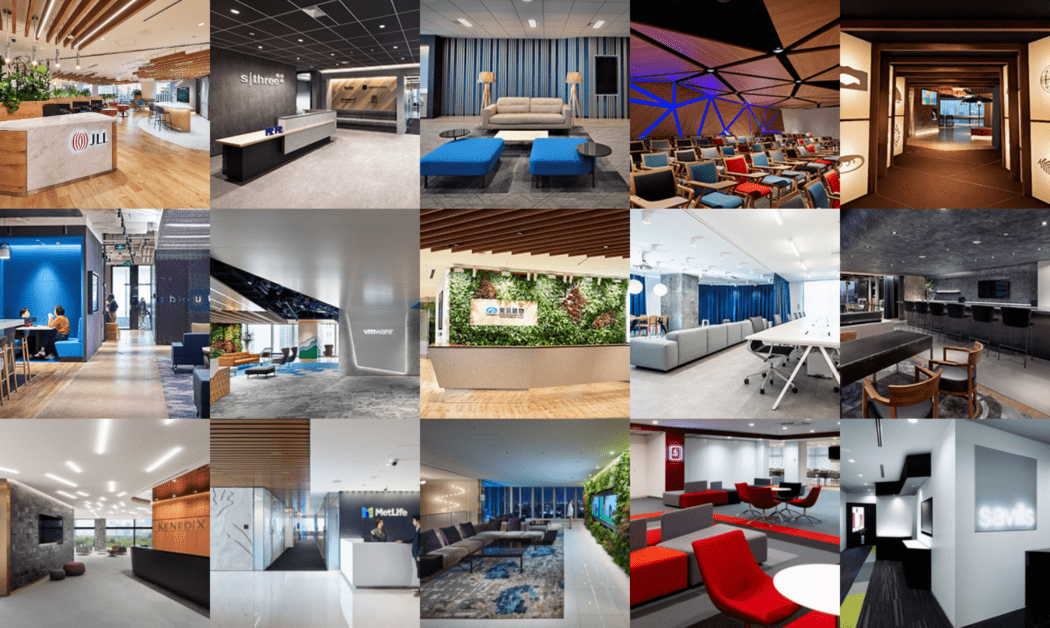
Conclusion
In this article, we have introduced how to select a concept and key points when considering the layout to create a comfortable office environment.
As a branding and design firm, GARDE is engaged in space design across various sectors, including commercial, office, hospitality, and retail. We specialize in proposing spaces that embody the client’s vision, combining excellence in design with functionality.
We offer one-stop support for relocation strategy development, market information research, cost simulation, office building selection and real estate leasing brokerage, as well as design and construction. Please feel free to contact us.
Inquiry Form:
https://www.gardedesignmagazine.com/contact-us/
GARDE Official Site:
https://garde-intl.com/top.php?lang=en

