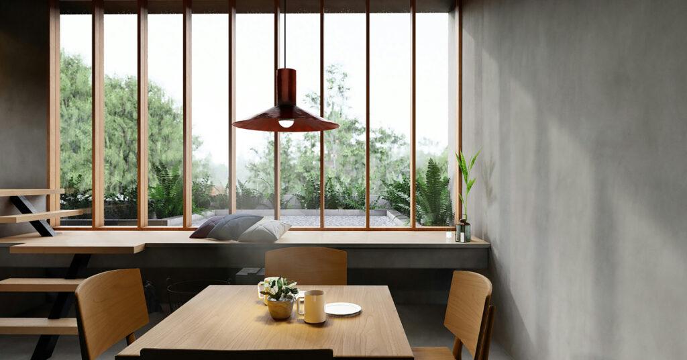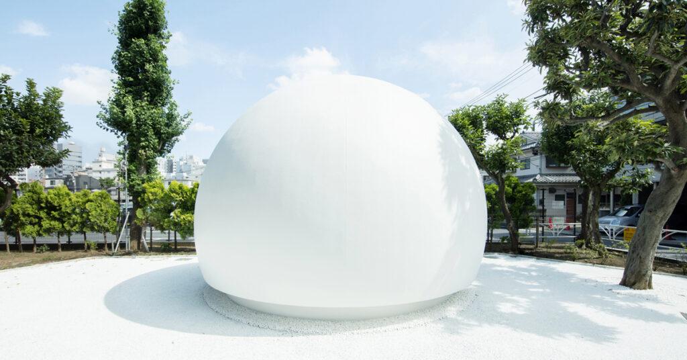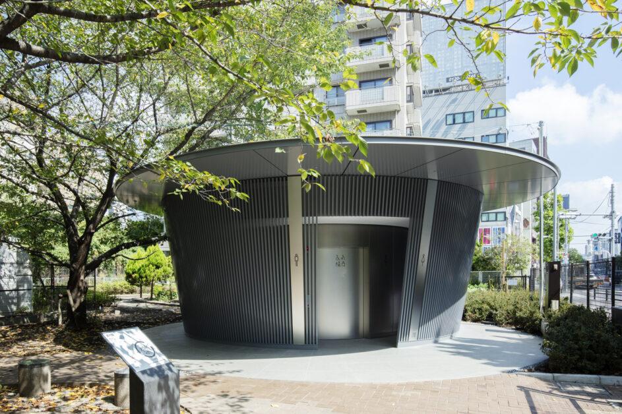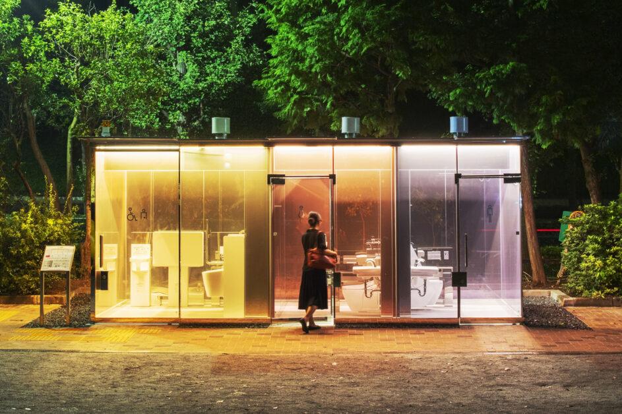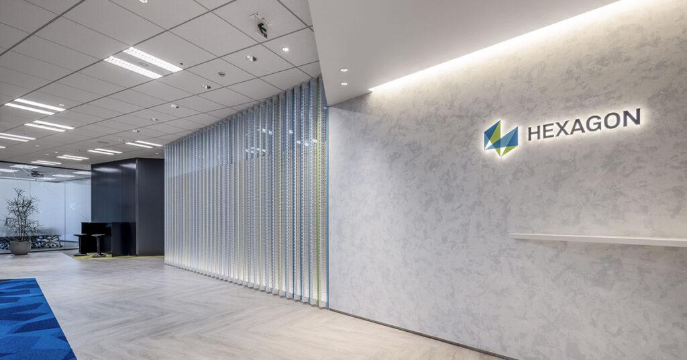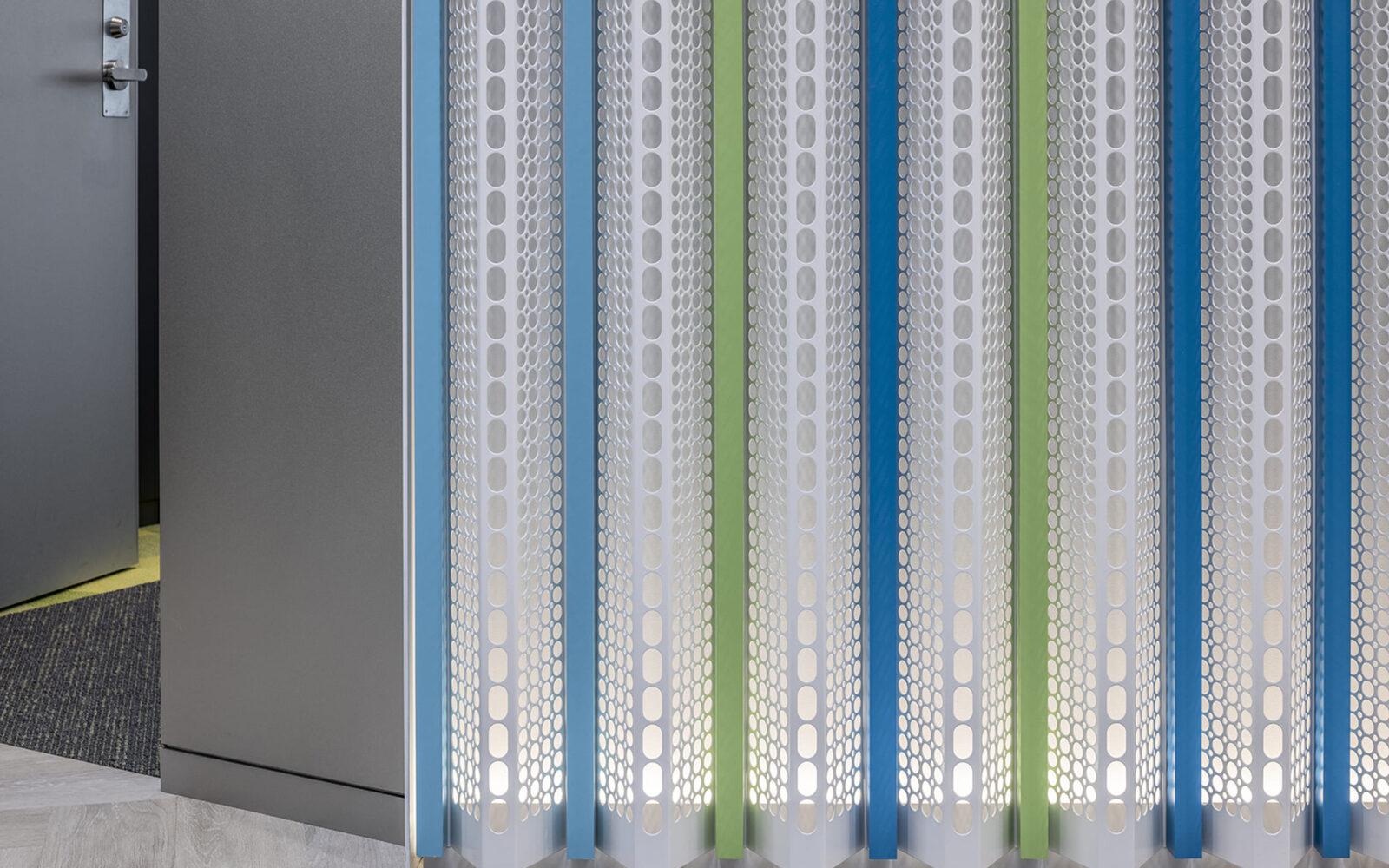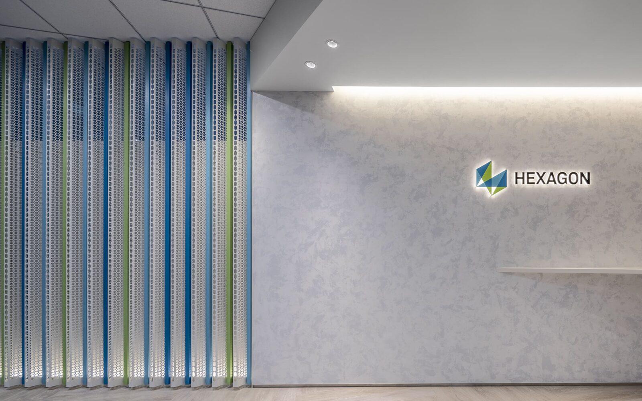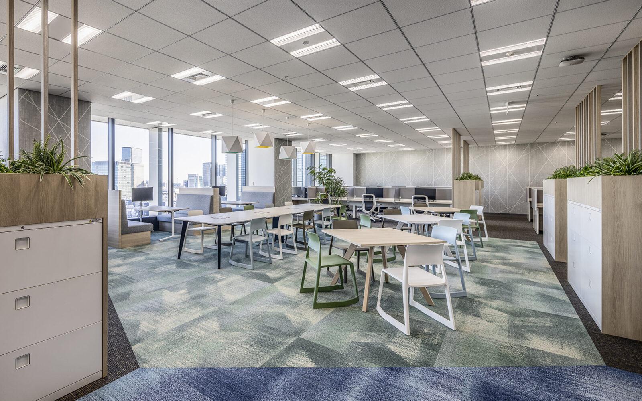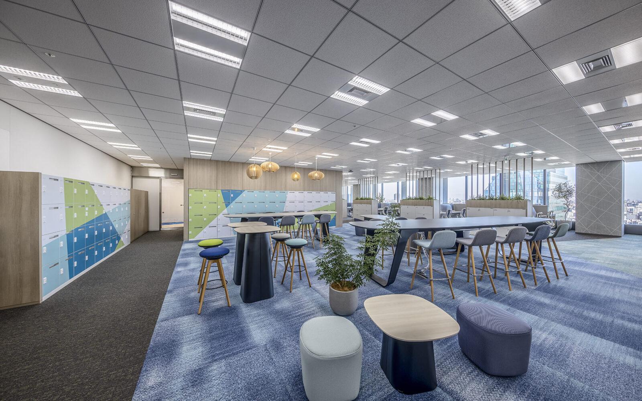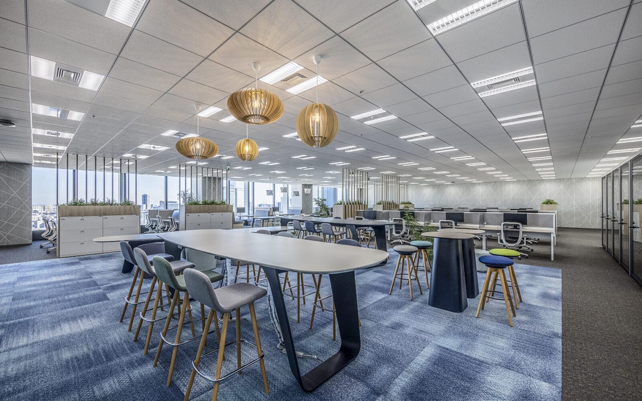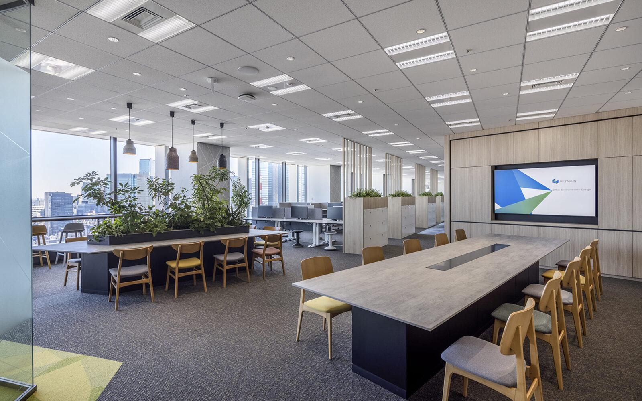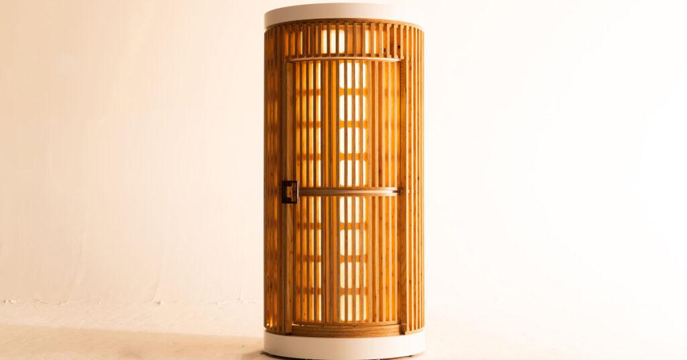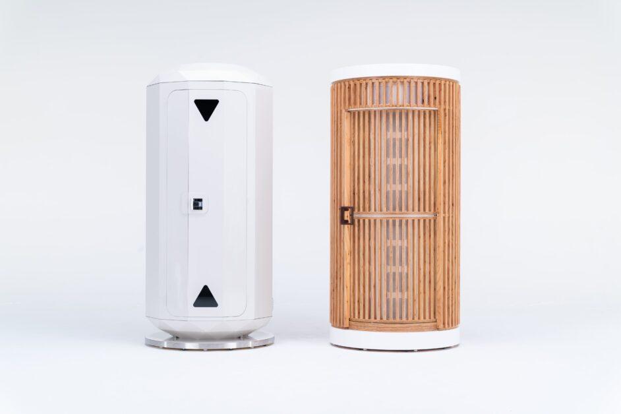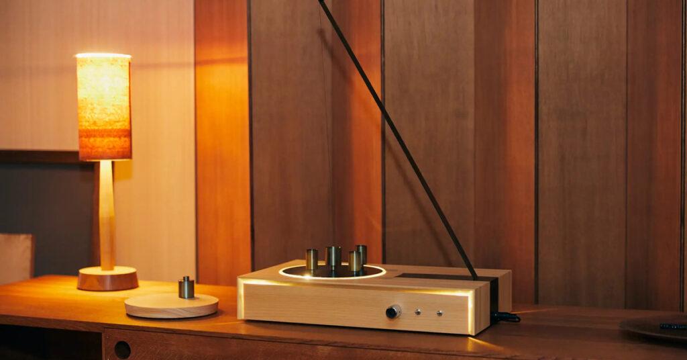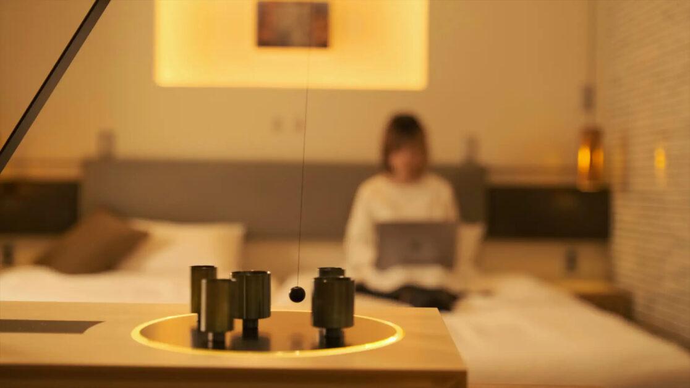“Japandi” the Interior Design Trend You Should Know About for Your Next Hospitality and Residential Projects
A fusion of Japanese and Scandinavian influences creates a style colloquially referred to as “Japandi.” A quick search on Pinterest or Instagram alone will prove how popular this term and style are becoming. There are 500k (and growing) example posts to choose from.
Ever since the pandemic in 2020, there has been a growing interest in home design and private spaces. Combined with the stress of technological advancement which overwhelmingly surrounds us, this led to a renewed appreciation of simplicity.
In this cultural environment, Japandi seems to be the answer for many interior lovers. The trend has received attention in the US from international fashion magazines, with Hollywood actress Jennifer Garner taking to the internet to show off her japandi kitchen. An American fashion and lifestyle magazine explains the Japandi style as “a merging of two historic ‘less-is-more’ cultures (…) It is about creating uncluttered spaces accented with functional objects like vases and mugs over decorative ones. Natural light, too, is prioritized.”
Despite the trend having risen mostly outside of Japan, domestic furniture and lifestyle stores were also quick to pick up on it and make the trend their own by recommending new furniture accordingly. It’s easy to recognize the common values in Japanese and Scandinavian lifestyles, which see depth in modesty (think neutral color palettes such as beige), as well as comfort in natural materials (think wood, stone, and bamboo).
The Japanese and the Scandinavian philosophies with their roots in simplicity seem to merge effortlessly in this trend: the “wabi-sabi” in Japan and “hygge” in Scandinavian, have been part of people’s lives for centuries, and it is predicted many more to come.
Photo: Don Kaveen

