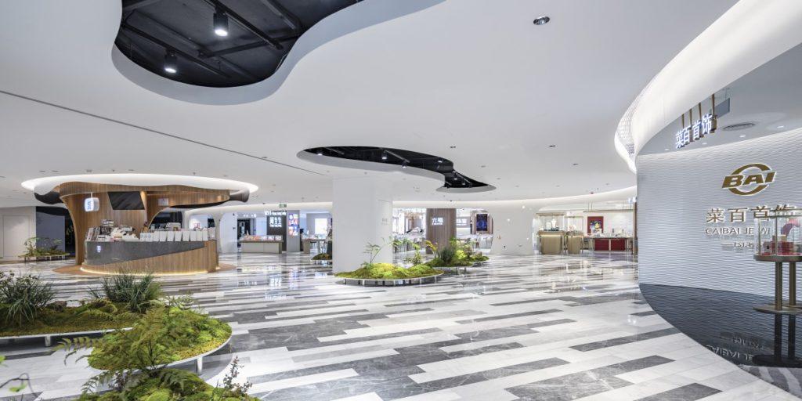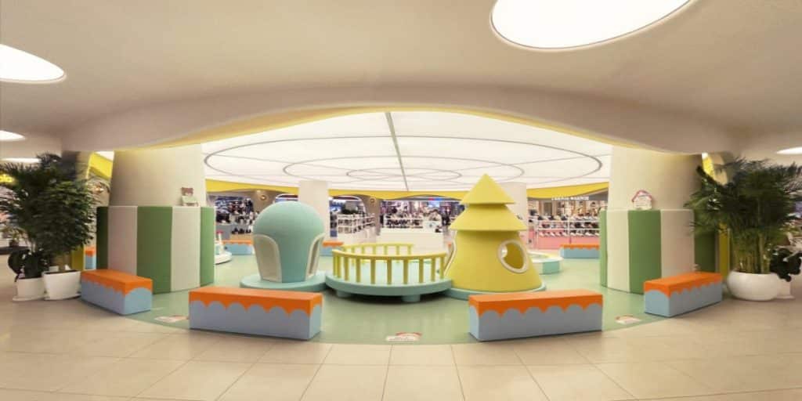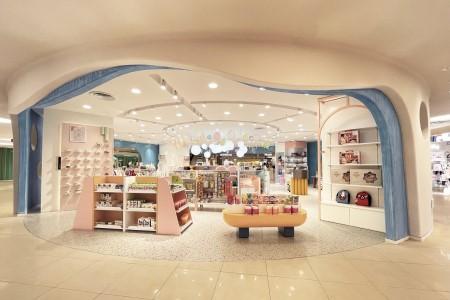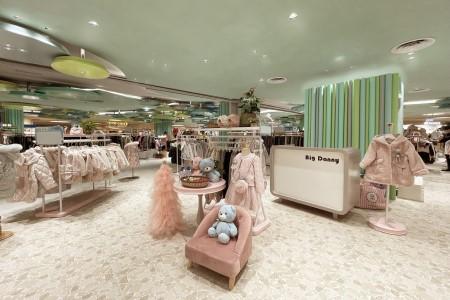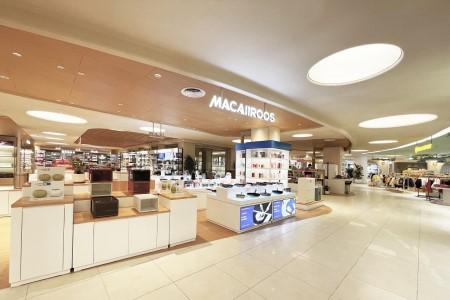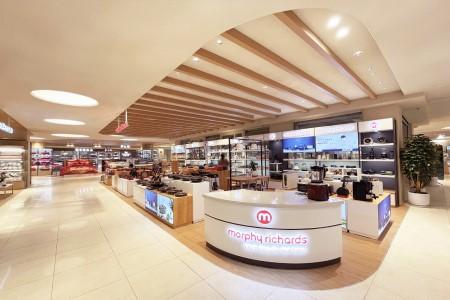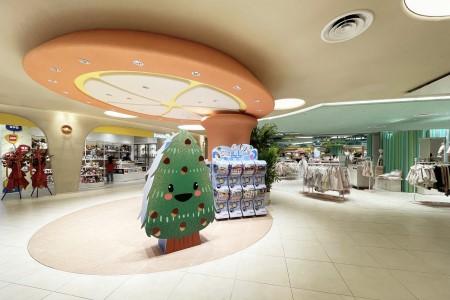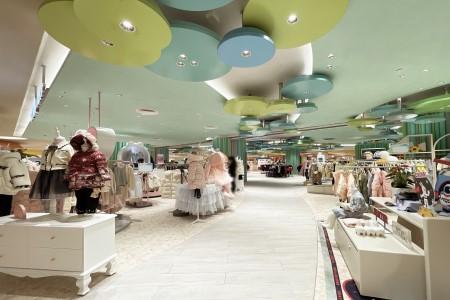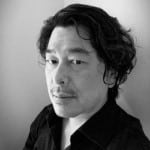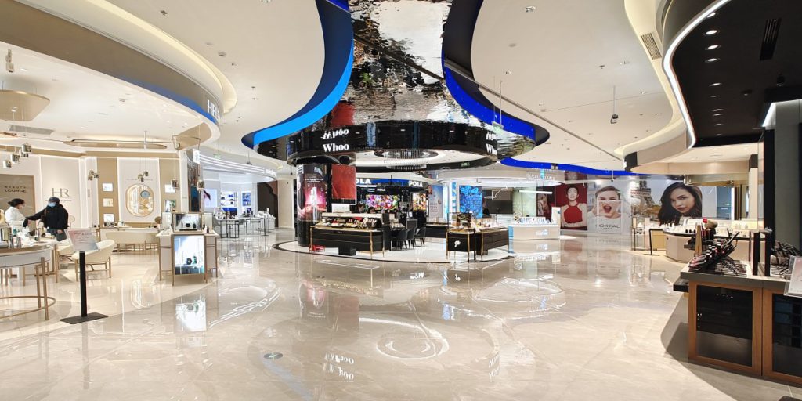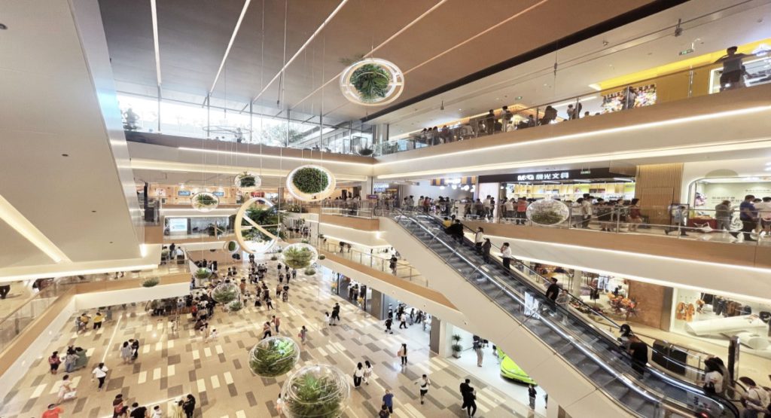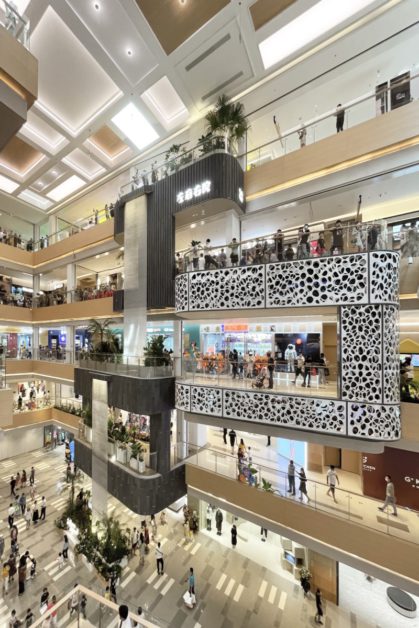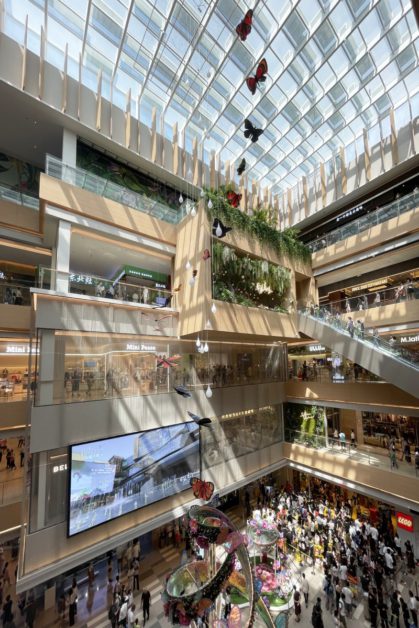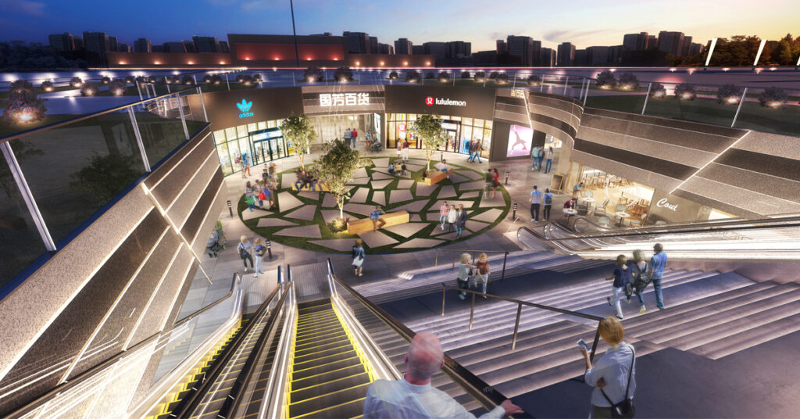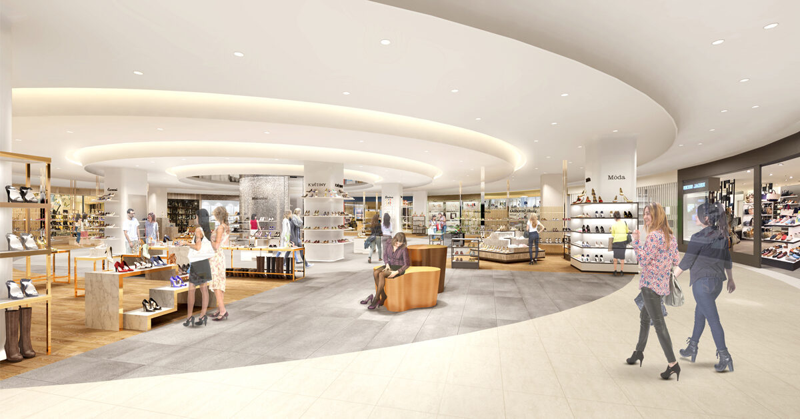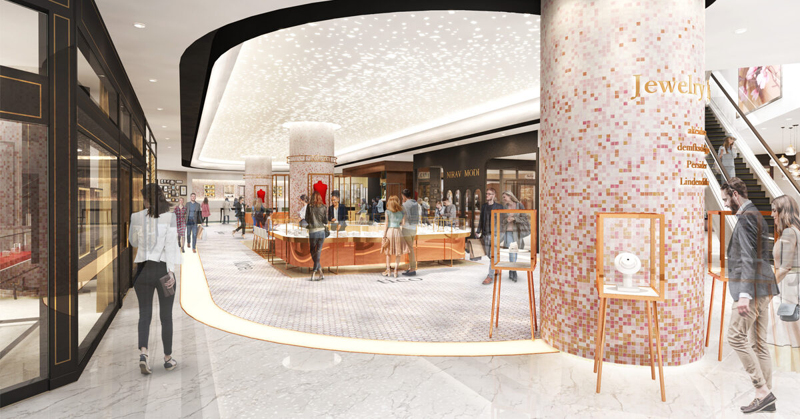GARDE to Design the Interior of the Jewelry Theme Zone on the 2nd Floor of Beijing Xidan Daeyue City!
On September 30, 2021, a new jewelry zone was opened on the 2nd floor of Xidan Joy City (Da Yue City), located in the heart of North Beijing and is one of the most prominent commercial areas in the city. JOYCITY is a shopping center operated by Grand Joy throughout China, of which Xidan JOY CITY is the core store with particularly high sales and name recognition.
This time, we provided basic planning, basic design, implementation design, and design supervision for a brand editorial theme zone with jewelry brands targeting mainly young people concentrated in one corner of the facility. We have dispelled the brand image of a traditional jewelry store, which tends to be avoided by younger customers due to its emphasis on luxury. A signature mix of café spaces and other spaces where people can casually drop by has been created to create a my-first space with diversity.
The keywords for the design concept were (1) Mine (mining/my) and (2) Shine (sparkle of jewelry/brilliance of life), derived from the characteristics of jewelry. We created a space that evokes a mine shaft with a sense of “softness,” “brightness,” “cleanliness,” and “calmness,” thereby expressing a sense of unity as a zone. At the same time, we were conscious of not losing the concept and spatial expression of each brand and completed the new space with a sense of unity as a zone and the individuality of each brand.
◆Design Concept
The creation of new and unprecedented spaces and how they can be integrated with commercial facilities is the source of inspiration for this design.The design concept was to create a space that evokes a mine shaft with a sense of softness, brightness, cleanliness, and serenity, based on the keywords (1) Mine (mining/my) and (2) Shine (sparkle of jewelry/brilliance of life), which were derived from the characteristics of jewelry.
◆Design keywords
(1) Mine (mining/my)
“Mine” means not only “mining” but also “my, exclusively my own, my family”. We wanted this space to be a familiar and warm place where visitors can find special memories for themselves, their loved ones, and their families. To this end, we have given the space a soft and elegant presentation that touches the softest part of one’s heart.
(2) Shine (sparkle of jewelry/brilliance of life)
The special brilliance of precious metals as well as the meaning of will, vitality, mystery, and the sparkle of life that guides the future. The radiance emitted by gold jewelry is expressed this space by through the light emitted from the gaps between the clouds and the light spots.
◆Spatial Direction
Ribbons are skillfully utilized throughout the space. The winding tunnels add a ribbon-like softness that naturally leads visitors deeper into the zone. Everyone is drawn to each branching store as if to explore and discover. The light inside the stores shines through irregularly sized holes in the storefront partitions, leaking out into the aisles. The zone consists of one island store and eight retail units surrounding it. We have combined our island shop with retail and a café, designing the BrandMiX space to include a rest space where people can stop by casually. A common space near the entrance is open to everyone, creating a natural flow to the jewelry area. In addition, as an aesthetic creation, a landscape of small plants signifying hope and the future were placed to convey the effort to implement measures to prevent the spread of the coronavirus, which is spreading worldwide, and that the coronavirus must be contained as soon as possible. Evergreen natural mosses were combined to create hills of varying heights and scattered throughout the public areas to complete a simple yet mysterious, garden-like shopping space experience space that is soothing in its quietness.






■Designer Profile
Masahito Kamekawa
Design Division, Large-scale Facility Design, Senior Designer

■Scope of work
Concept Design、Schematic Design、Design Development、Design Supervision、Lighting Design
■Property Information
Name: Beijing Xidan Daecheng 2F Jewelry Theme Zone
Official opening: September 30, 2021
Location: No.131 Xidan North Street, Xicheng District, Beijing, China
Store area: 1700m2 (2nd floor)

